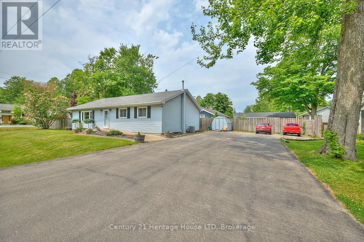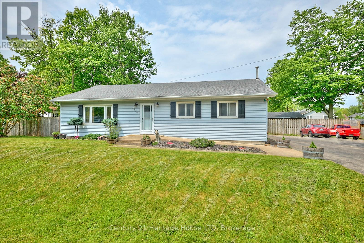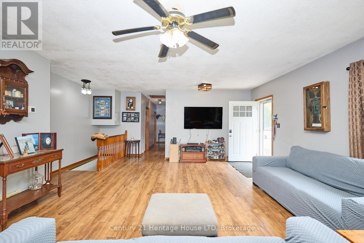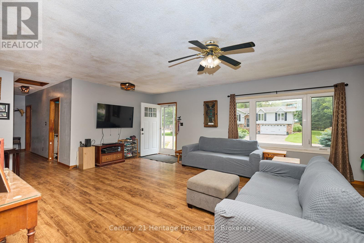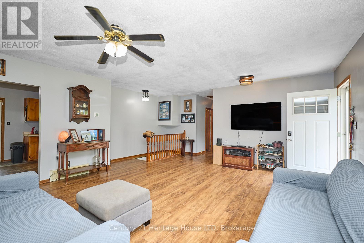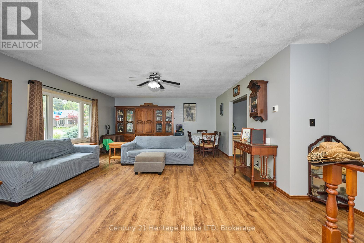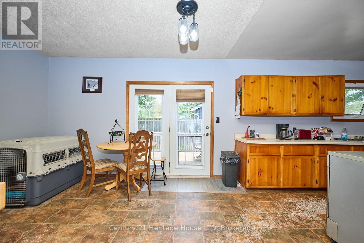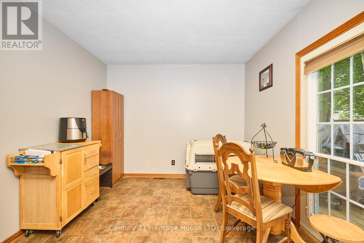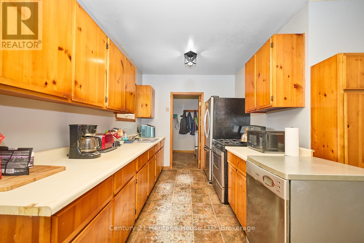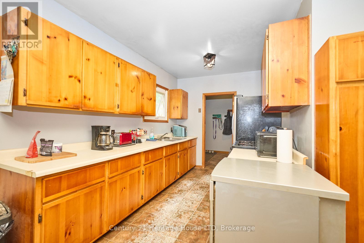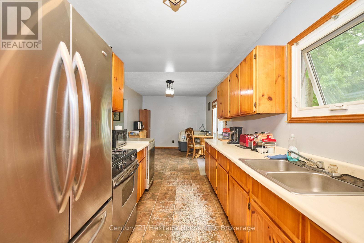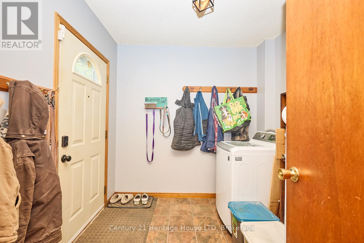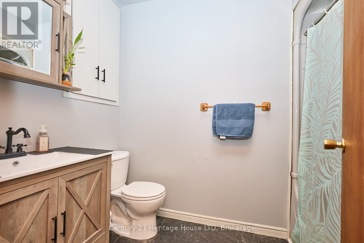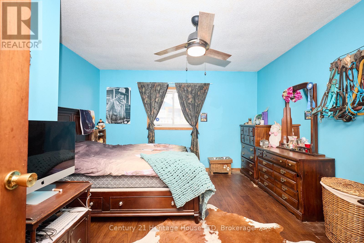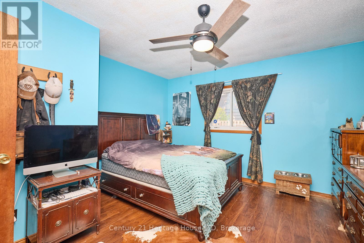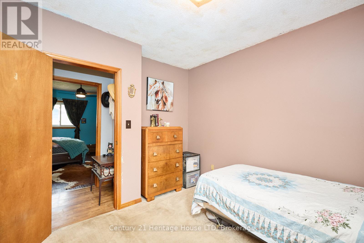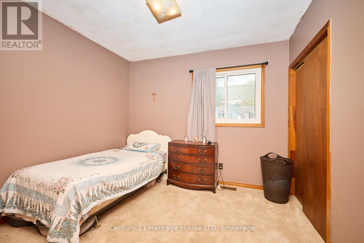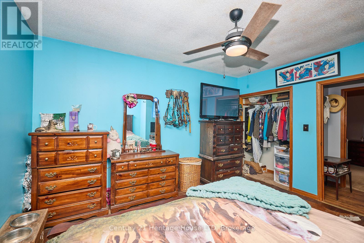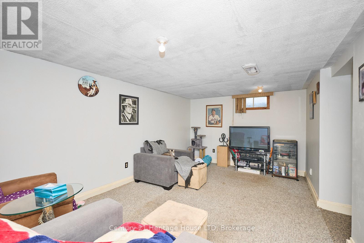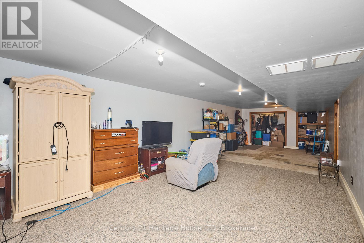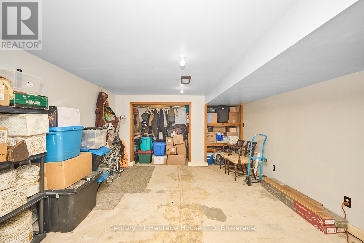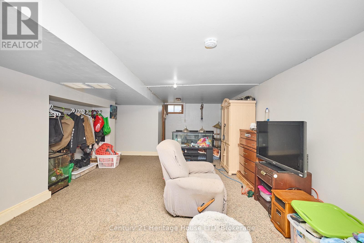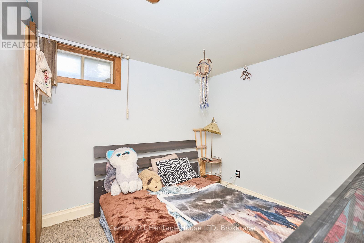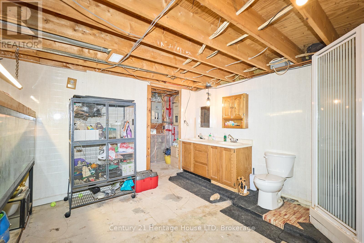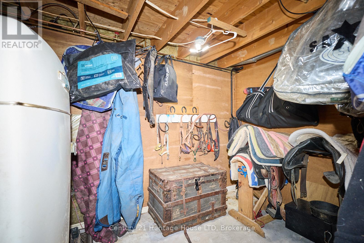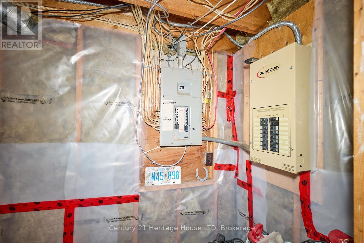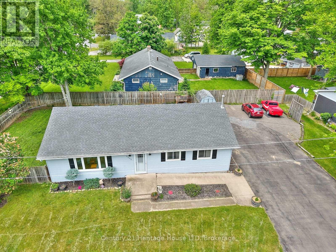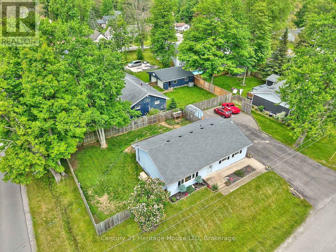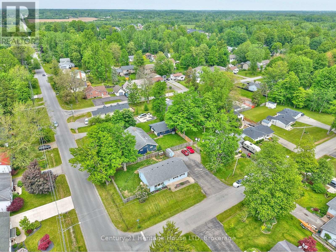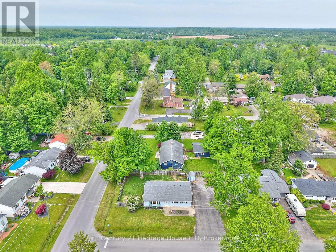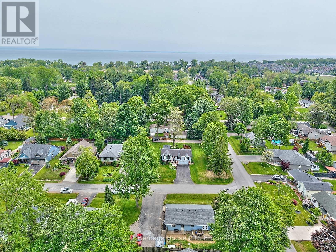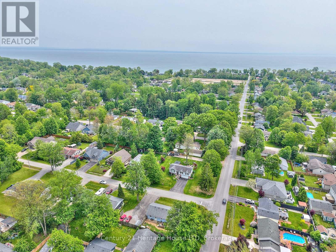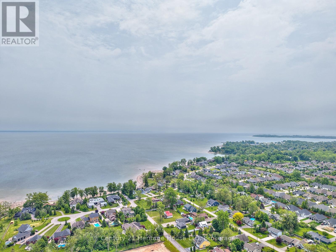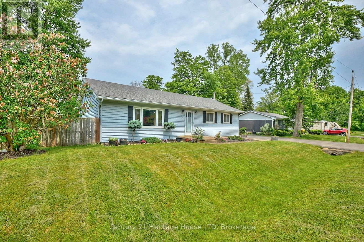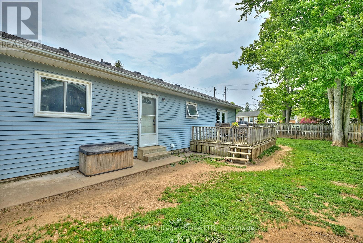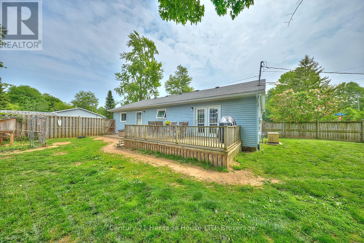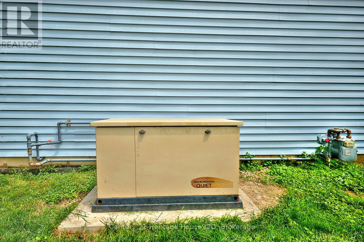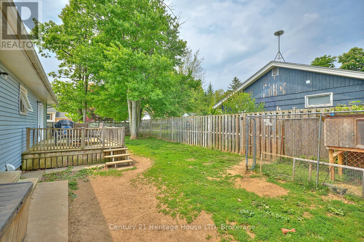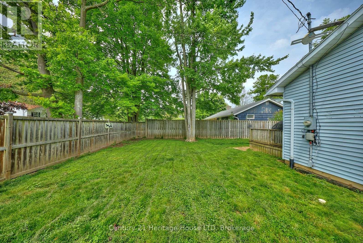3334 Riselay Avenue Fort Erie (Ridgeway), Ontario L0S 1N0
$549,900
Welcome to 3334 Riselay Avenue in Ridgeway! This 1300+ sq ft, 3-bedroom, 2-bathroom bungalow is just a short walk to Bernard Beach and the Friendship Trail. The main floor offers a bright, functional layout with three bedrooms, a full 4-piece bathroom and convenient laundry. Walk out from the dining room to the deck overlooking the fully fenced backyard - perfect for relaxing or entertaining. The basement is partially finished, offering a second 3-piece bathroom and additional living space - ideal for a family room, home office, or guest suite. This home also features a Generac generator, a private backyard, and plenty of parking for cars, boats, or RVs. A great opportunity to make it your own in a quiet, lakeside neighbourhood near the sparkling shores of Lake Erie. A solid home in a fantastic location perfect for a weekend getaway or year-round living! (id:49109)
Property Details
| MLS® Number | X12203037 |
| Property Type | Single Family |
| Community Name | 335 - Ridgeway |
| Equipment Type | None |
| Parking Space Total | 8 |
| Rental Equipment Type | None |
Building
| Bathroom Total | 2 |
| Bedrooms Above Ground | 3 |
| Bedrooms Total | 3 |
| Age | 31 To 50 Years |
| Appliances | Water Heater - Tankless, Water Heater, Water Meter, Dishwasher, Dryer, Stove, Washer, Window Coverings, Refrigerator |
| Architectural Style | Bungalow |
| Basement Development | Partially Finished |
| Basement Type | N/a (partially Finished) |
| Construction Style Attachment | Detached |
| Cooling Type | Central Air Conditioning |
| Exterior Finish | Vinyl Siding |
| Foundation Type | Block |
| Heating Fuel | Natural Gas |
| Heating Type | Forced Air |
| Stories Total | 1 |
| Size Interior | 1100 - 1500 Sqft |
| Type | House |
| Utility Power | Generator |
| Utility Water | Municipal Water |
Parking
| No Garage |
Land
| Acreage | No |
| Sewer | Sanitary Sewer |
| Size Depth | 128 Ft ,7 In |
| Size Frontage | 69 Ft ,2 In |
| Size Irregular | 69.2 X 128.6 Ft |
| Size Total Text | 69.2 X 128.6 Ft |
Rooms
| Level | Type | Length | Width | Dimensions |
|---|---|---|---|---|
| Basement | Bathroom | 3.65 m | 3.35 m | 3.65 m x 3.35 m |
| Basement | Family Room | 5.48 m | 3 m | 5.48 m x 3 m |
| Basement | Media | 10 m | 3.6 m | 10 m x 3.6 m |
| Main Level | Kitchen | 4.11 m | 3.04 m | 4.11 m x 3.04 m |
| Main Level | Dining Room | 3.5 m | 3.04 m | 3.5 m x 3.04 m |
| Main Level | Living Room | 7.6 m | 4.8 m | 7.6 m x 4.8 m |
| Main Level | Bathroom | 1.8 m | 1.2 m | 1.8 m x 1.2 m |
| Main Level | Laundry Room | 2.62 m | 2.46 m | 2.62 m x 2.46 m |
| Main Level | Bedroom | 2.98 m | 2.5 m | 2.98 m x 2.5 m |
| Main Level | Bedroom 2 | 3 m | 3 m | 3 m x 3 m |
| Main Level | Bedroom 3 | 3.96 m | 3.65 m | 3.96 m x 3.65 m |
https://www.realtor.ca/real-estate/28430700/3334-riselay-avenue-fort-erie-ridgeway-335-ridgeway
Interested?
Contact us for more information
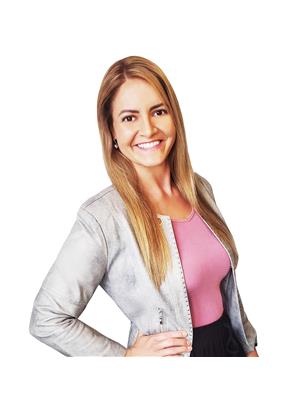
Ashley Czinege
Salesperson

8123 Lundys Lane Unit 10
Niagara Falls, Ontario L2H 1H3
(905) 356-9100
(905) 356-0835
www.century21today.ca/

