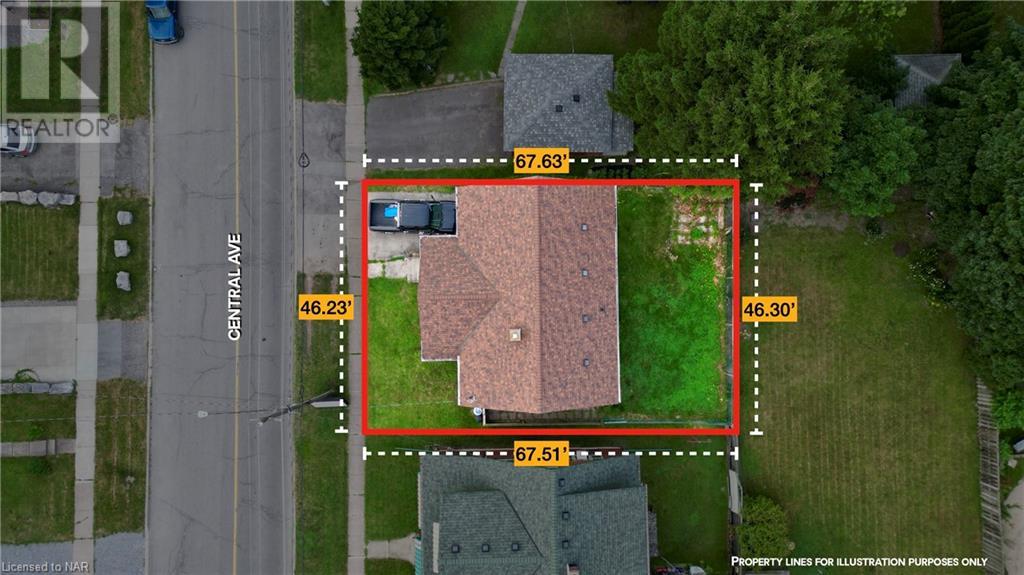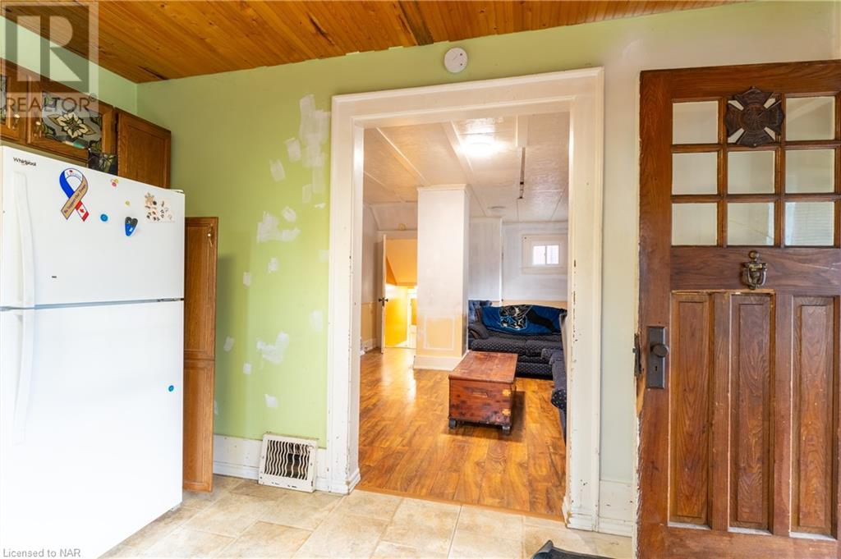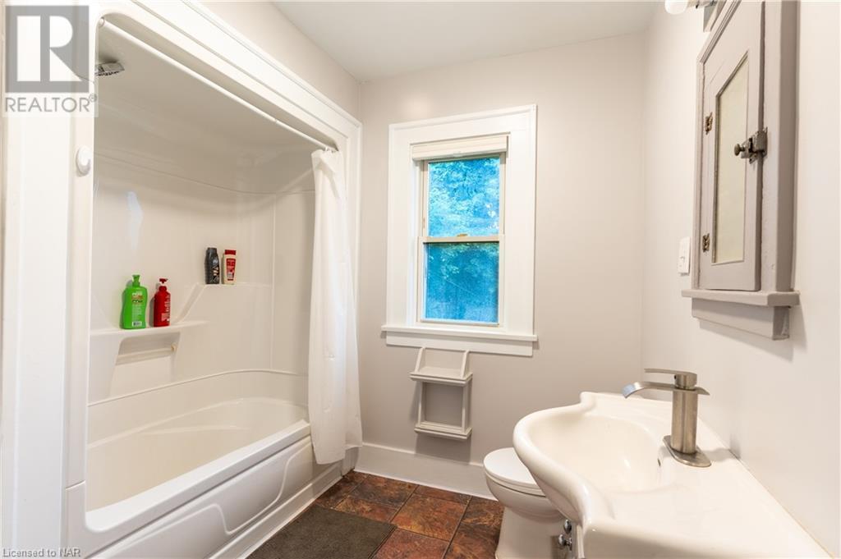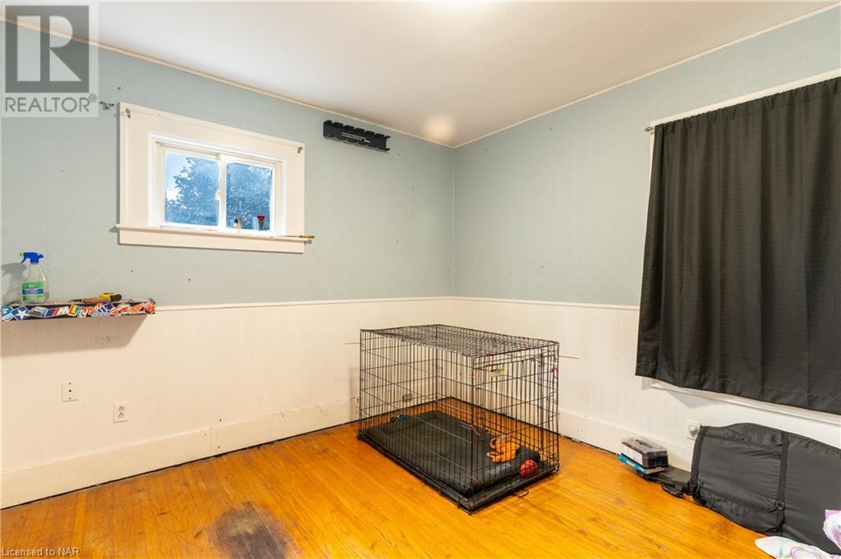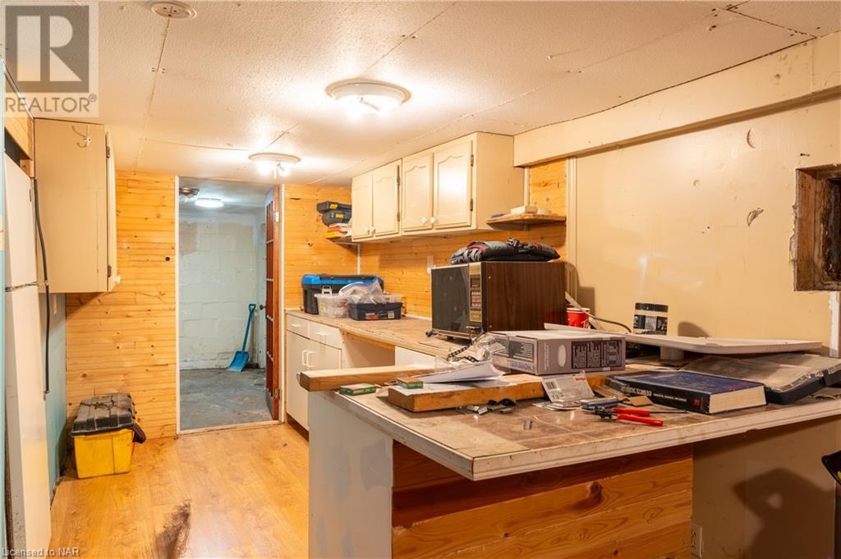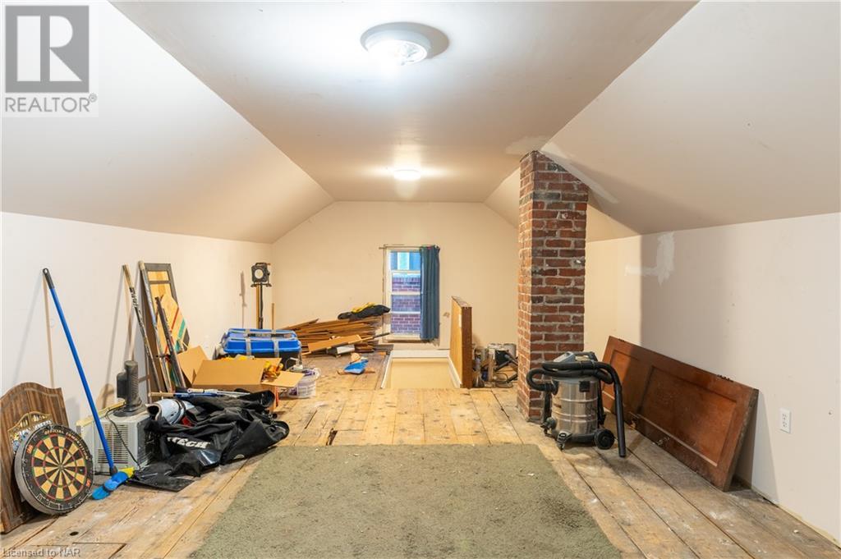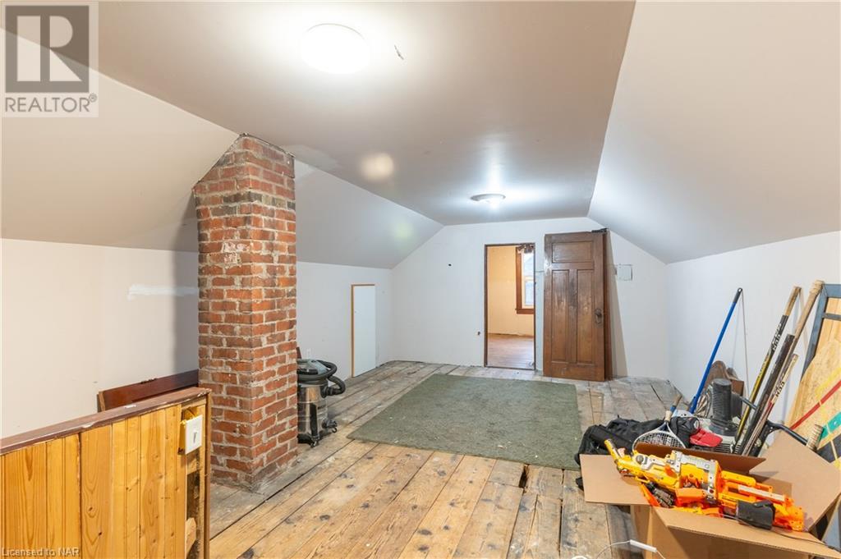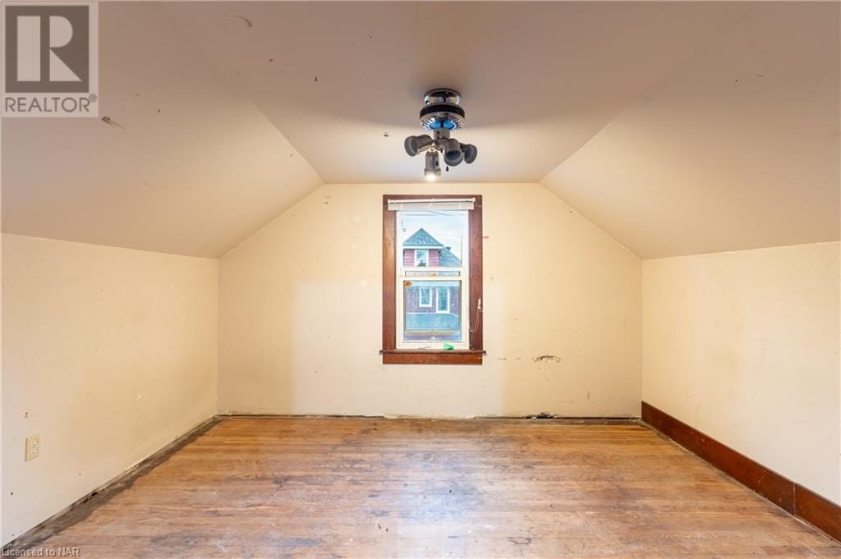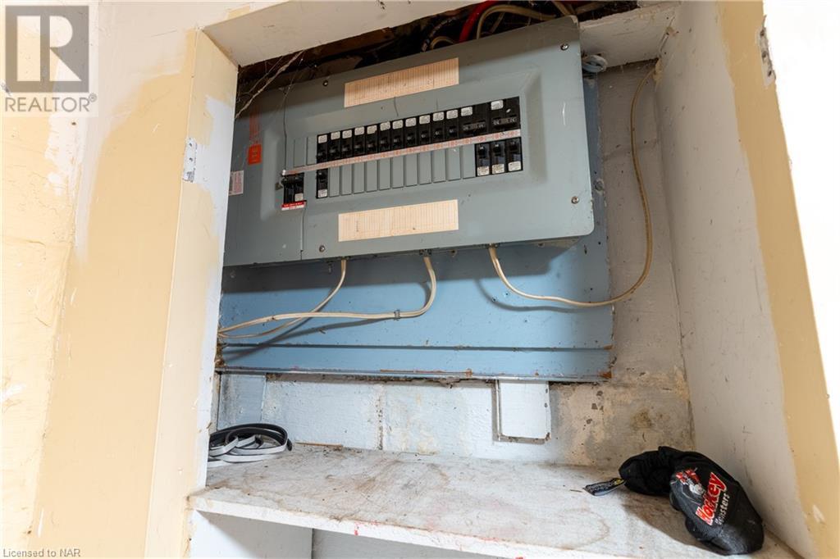674 Central Avenue Fort Erie, Ontario L2A 3V7
$399,999
ATTENTION INVESTORS AND FIRST TIME HOME BUYERS! 674 Central Ave is packed with convenience, potential and value! Just under 1,100 sqft, this 1.5 storey home has 3 bedrooms (2 on the main floor plus one more upstairs), 2 bathrooms, 1 kitchen plus a kitchenette in the basement. The separate side entrance provides strong potential for an InLaw Suite. The basement currently has a kitchenette, a large L-shaped recroom, laundry room and a bathroom. The second story has a 3rd bedroom and a large family room. Updates include: roof shingles 2019, vinyl windows, high efficiency furnace. Fully fenced yard for your pets and kids to play. Convent location …. Just a few steps away from Bowen Road Park with baseball diamond and play ground. Plus, if you like fishing.. the Niagara River is just around the corner! Minutes from the Peace Bridge and QEW. (id:49109)
Property Details
| MLS® Number | 40618184 |
| Property Type | Single Family |
| Amenities Near By | Playground |
| Equipment Type | Water Heater |
| Parking Space Total | 1 |
| Rental Equipment Type | Water Heater |
Building
| Bathroom Total | 2 |
| Bedrooms Above Ground | 3 |
| Bedrooms Total | 3 |
| Basement Development | Partially Finished |
| Basement Type | Full (partially Finished) |
| Constructed Date | 1926 |
| Construction Style Attachment | Detached |
| Cooling Type | Central Air Conditioning |
| Exterior Finish | Brick Veneer |
| Foundation Type | Block |
| Heating Fuel | Natural Gas |
| Heating Type | Forced Air |
| Stories Total | 2 |
| Size Interior | 1093 Sqft |
| Type | House |
| Utility Water | Municipal Water |
Land
| Access Type | Highway Access |
| Acreage | No |
| Land Amenities | Playground |
| Sewer | Municipal Sewage System |
| Size Depth | 68 Ft |
| Size Frontage | 46 Ft |
| Size Total Text | Under 1/2 Acre |
| Zoning Description | R3 |
Rooms
| Level | Type | Length | Width | Dimensions |
|---|---|---|---|---|
| Second Level | Family Room | 23'6'' x 13'0'' | ||
| Second Level | Bedroom | 11'6'' x 13'0'' | ||
| Basement | Recreation Room | 25'4'' x 23'5'' | ||
| Basement | Laundry Room | Measurements not available | ||
| Basement | 3pc Bathroom | Measurements not available | ||
| Main Level | 4pc Bathroom | Measurements not available | ||
| Main Level | Bedroom | 10'9'' x 11'11'' | ||
| Main Level | Bedroom | 10'8'' x 11'2'' | ||
| Main Level | Living Room | 21'9'' x 12'8'' | ||
| Main Level | Kitchen | 13'1'' x 12'6'' |
https://www.realtor.ca/real-estate/27155394/674-central-avenue-fort-erie
Interested?
Contact us for more information

Joe Aubertin
Salesperson
(905) 892-8152

1027 Pelham St,p.o.box 29
Fonthill, Ontario L0S 1E0
(905) 892-2632
(905) 892-8152






