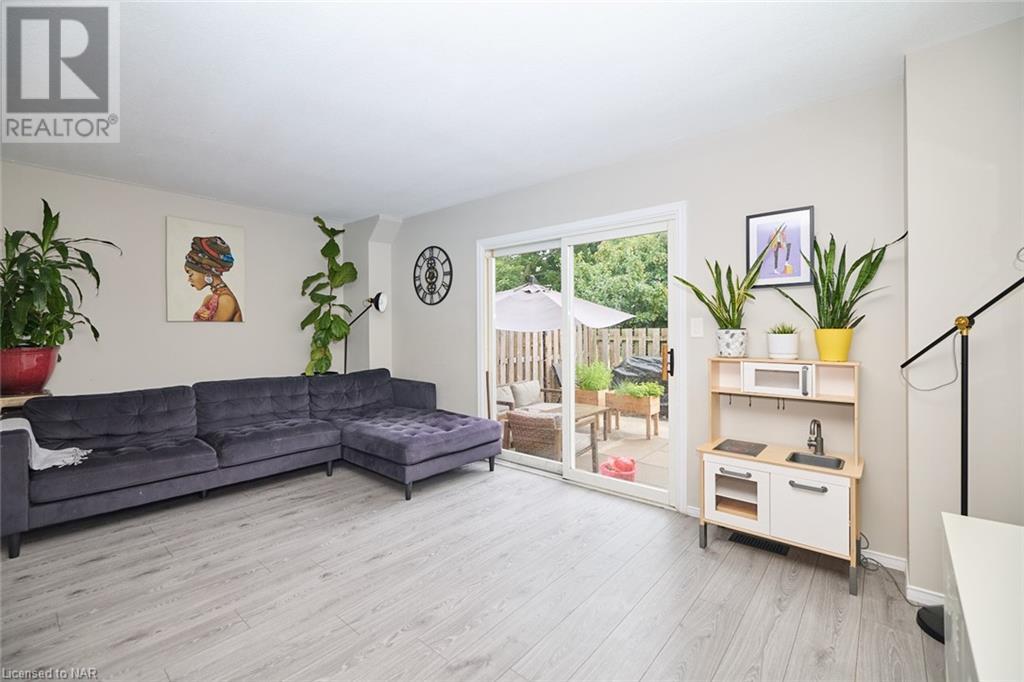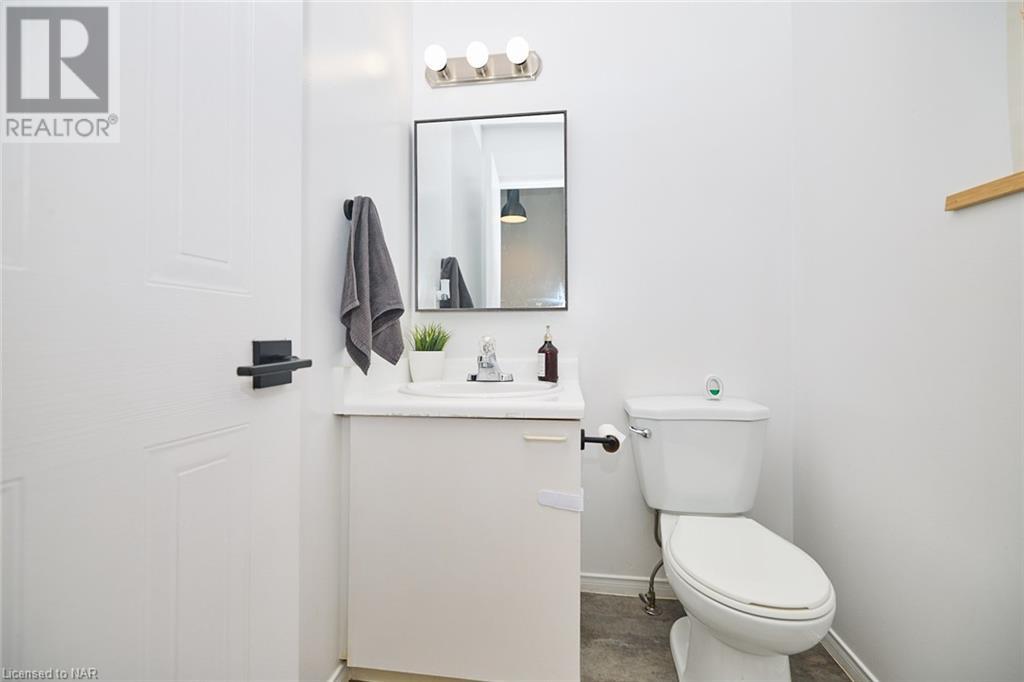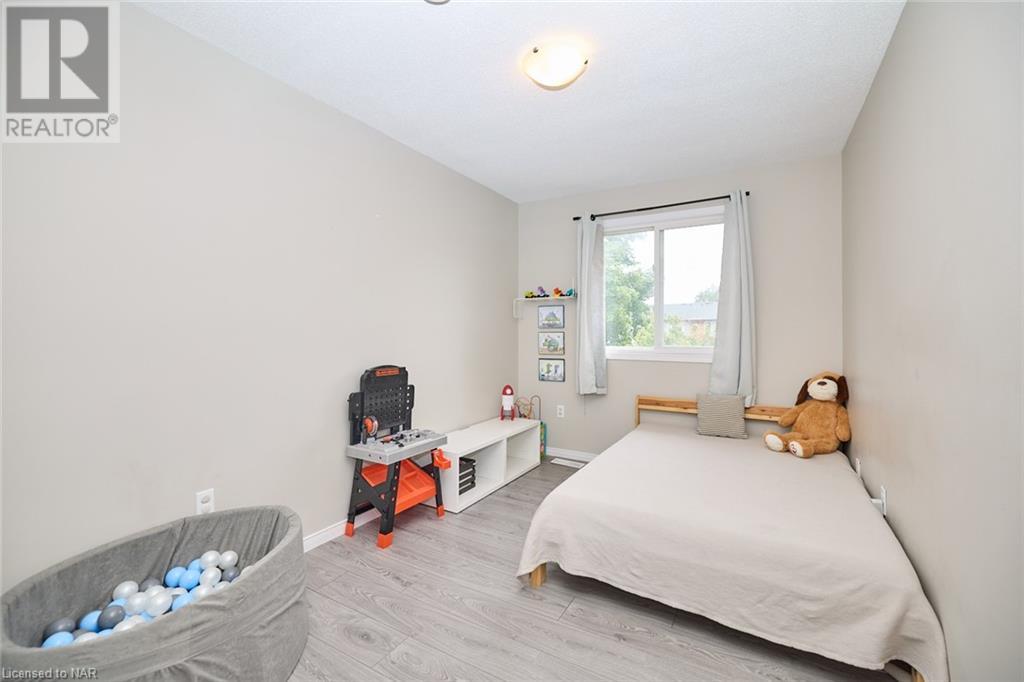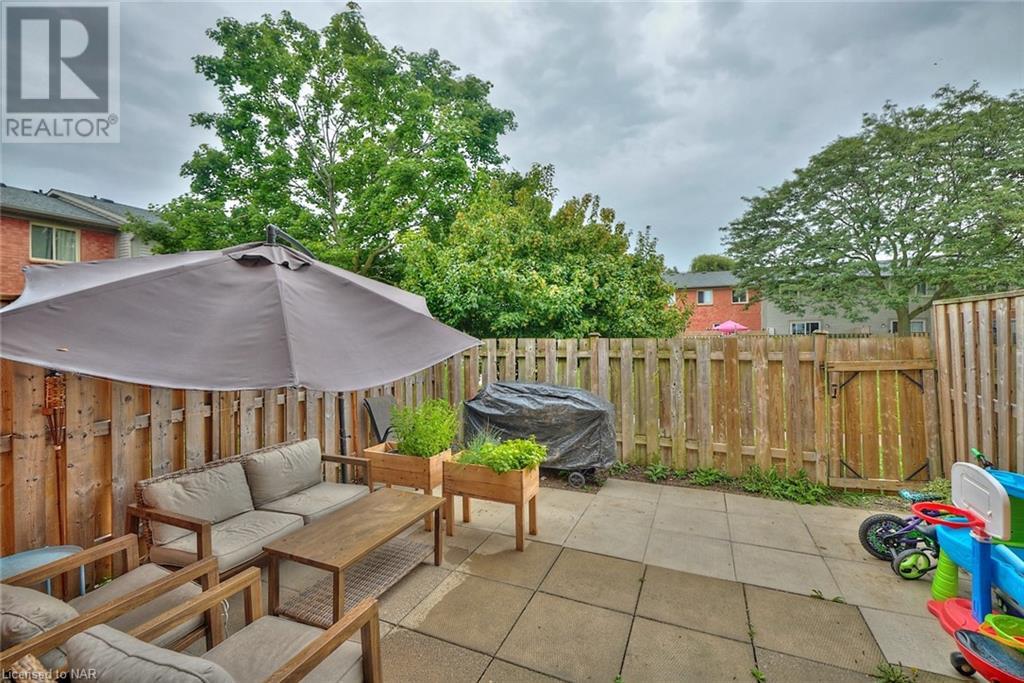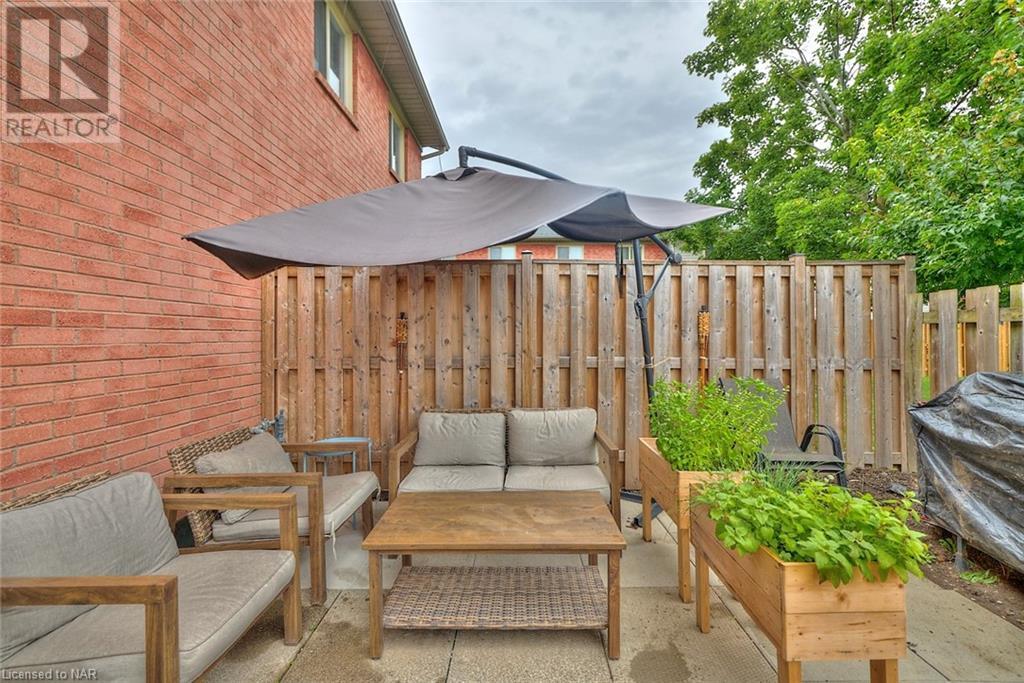65 Dorchester Boulevard Unit# 73 St. Catharines, Ontario L2M 7T2
$429,900Maintenance, Insurance, Landscaping, Water, Parking
$450 Monthly
Maintenance, Insurance, Landscaping, Water, Parking
$450 MonthlyNicely updated 3 Bedroom, 1.5 Bath townhome in great location, central to all amenities including shopping, restaurants, highway access, parks and close proximity to the Welland Canal and walking/biking trails. This home features a forced air furnace and Central air conditioning, updated flooring throughout, a nicely appointed kitchen with contemporary white cabinetry, plenty of cupboard and counter space and stainless steel appliances. Patio doors off the living room lead to your private and low maintenance patio. The 2nd level offers 3 spacious bedrooms and a 4pc bath. The unfinished basement offers plenty of storage or finish it off for extra living space. (id:49109)
Open House
This property has open houses!
2:00 pm
Ends at:4:00 pm
Property Details
| MLS® Number | 40626758 |
| Property Type | Single Family |
| Amenities Near By | Park, Public Transit, Schools, Shopping |
| Equipment Type | Water Heater |
| Parking Space Total | 1 |
| Rental Equipment Type | Water Heater |
Building
| Bathroom Total | 2 |
| Bedrooms Above Ground | 3 |
| Bedrooms Total | 3 |
| Appliances | Dishwasher, Dryer, Refrigerator, Stove, Washer |
| Architectural Style | 2 Level |
| Basement Development | Unfinished |
| Basement Type | Full (unfinished) |
| Constructed Date | 1989 |
| Construction Style Attachment | Attached |
| Cooling Type | Central Air Conditioning |
| Exterior Finish | Brick Veneer, Vinyl Siding |
| Foundation Type | Poured Concrete |
| Half Bath Total | 1 |
| Heating Fuel | Natural Gas |
| Heating Type | Forced Air |
| Stories Total | 2 |
| Size Interior | 1200 Sqft |
| Type | Row / Townhouse |
| Utility Water | Municipal Water |
Land
| Access Type | Highway Access |
| Acreage | No |
| Fence Type | Fence |
| Land Amenities | Park, Public Transit, Schools, Shopping |
| Sewer | Municipal Sewage System |
| Zoning Description | R3 |
Rooms
| Level | Type | Length | Width | Dimensions |
|---|---|---|---|---|
| Second Level | 4pc Bathroom | Measurements not available | ||
| Second Level | Bedroom | 12'9'' x 8'6'' | ||
| Second Level | Bedroom | 9'10'' x 9'8'' | ||
| Second Level | Primary Bedroom | 14'6'' x 9'10'' | ||
| Main Level | 2pc Bathroom | Measurements not available | ||
| Main Level | Dining Room | 8'10'' x 8'3'' | ||
| Main Level | Living Room | 17'10'' x 10'3'' | ||
| Main Level | Kitchen | 11'0'' x 9'0'' |
https://www.realtor.ca/real-estate/27260738/65-dorchester-boulevard-unit-73-st-catharines
Interested?
Contact us for more information

Guy Gray
Salesperson
(905) 646-4545
guygray.ca/
www.facebook.com/RealEstateMadeEasywithGuyGray
https://www.instagram.com/c21guy_gray/

282 Geneva St
St. Catharines, Ontario L2N 2E8
(905) 646-2121
(905) 646-4545









