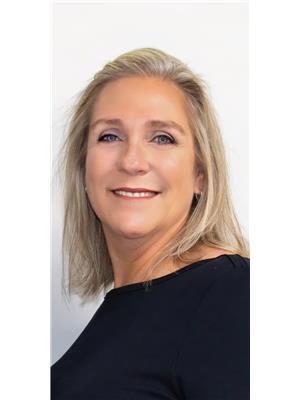428 Williams Crescent Fort Erie, Ontario L2A 0E8
$2,500 Monthly
This beautiful home is a 2 bedroom 2 bathroom. This unit includes a master bedroom with a walk in closet and bathroom ensuite. This house also has a fully loaded kitchen with a fridge, stove, dishwasher, granite countertops and island seating area. This rental also features a spacious living room, wood flooring, a dining room, a main floor guest bathroom, with laundry facilities included. Unit features include: 1.5 car garage, backyard, central air conditioning, ensuite bathroom. This brand new build is located on Williams Crescent in the new subdivision in the heart of Fort Erie, close to schools, shopping, lake, several parks, restaurants, grocery stores and more. Looking for responsible tenants with positive references and credit-checks. Ready for renters November 1st, 2024. (id:49109)
Property Details
| MLS® Number | 40640807 |
| Property Type | Single Family |
| Amenities Near By | Beach, Place Of Worship, Public Transit, Schools, Shopping |
| Equipment Type | Water Heater |
| Features | Southern Exposure, Paved Driveway, Automatic Garage Door Opener |
| Parking Space Total | 3 |
| Rental Equipment Type | Water Heater |
Building
| Bathroom Total | 2 |
| Bedrooms Above Ground | 2 |
| Bedrooms Total | 2 |
| Architectural Style | Bungalow |
| Basement Development | Unfinished |
| Basement Type | Full (unfinished) |
| Constructed Date | 2022 |
| Construction Style Attachment | Detached |
| Cooling Type | Central Air Conditioning |
| Exterior Finish | Brick Veneer, Vinyl Siding |
| Foundation Type | Poured Concrete |
| Heating Fuel | Natural Gas |
| Heating Type | Forced Air |
| Stories Total | 1 |
| Size Interior | 1314 Sqft |
| Type | House |
| Utility Water | Municipal Water |
Parking
| Attached Garage |
Land
| Access Type | Highway Nearby |
| Acreage | No |
| Land Amenities | Beach, Place Of Worship, Public Transit, Schools, Shopping |
| Sewer | Municipal Sewage System |
| Size Depth | 98 Ft |
| Size Frontage | 40 Ft |
| Zoning Description | Residential |
Rooms
| Level | Type | Length | Width | Dimensions |
|---|---|---|---|---|
| Main Level | 4pc Bathroom | Measurements not available | ||
| Main Level | Bedroom | 10'2'' x 9'0'' | ||
| Main Level | Full Bathroom | Measurements not available | ||
| Main Level | Primary Bedroom | 14'0'' x 15'0'' | ||
| Main Level | Kitchen | 12'6'' x 8'0'' | ||
| Main Level | Dinette | 12'6'' x 8'' | ||
| Main Level | Great Room | 16'2'' x 12'' |
https://www.realtor.ca/real-estate/27370678/428-williams-crescent-fort-erie
Interested?
Contact us for more information

Dayna Blair-Denham
Salesperson
(905) 871-9522

225 Garrison Rd
Fort Erie, Ontario L2A 1M8
(905) 871-2121
(905) 871-9522
www.century21today.ca/












