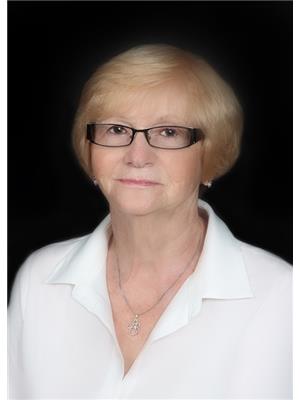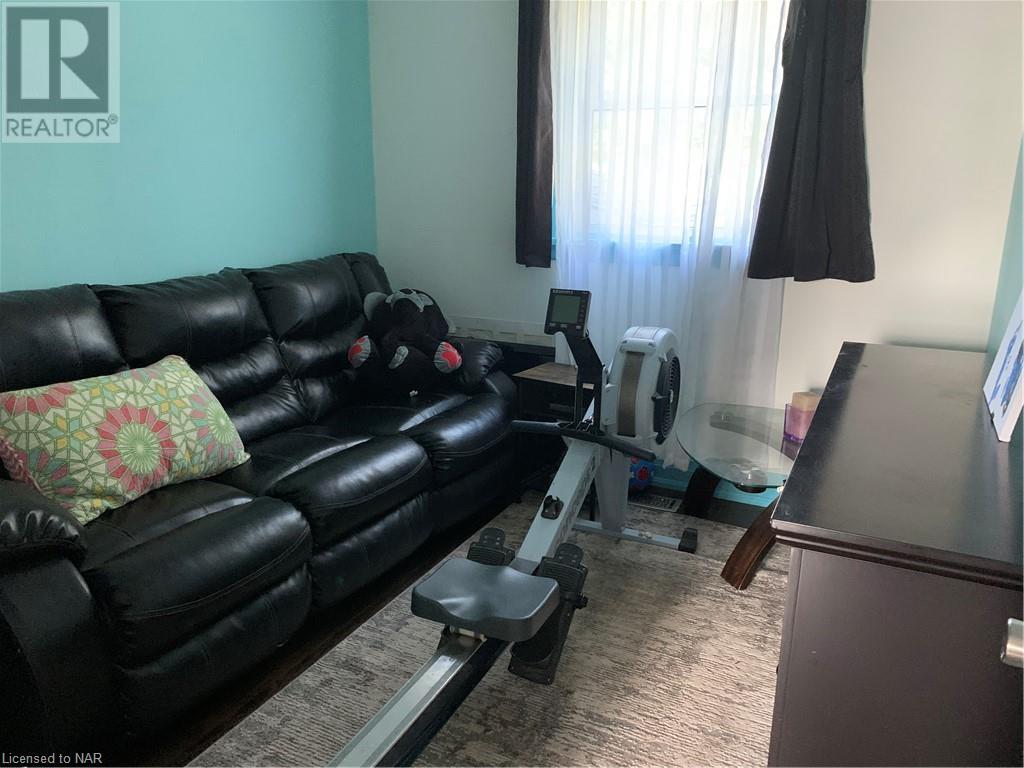67 Wakelin Terrace St. Catharines (444 - Carlton/bunting), Ontario L2M 4K8
$665,000
Welcome to 67 Wakelin Terrace. 3 bedroom 2 bathroom side split offers a fully fenced in back yard, garden and a pool with separate sheds. Great all year round sun room right off the kitchen. Close to 4 elementary schools and 2 high schools and shopping plazas all within walking distance. Roof was done in 2018, main windows in 2022 all other windows less then 10 years old. Kitchen was fully redone in 2020. Open concept with hardwood flooring, radiant fireplace and walk-in storage in the basement. Ready to move in and be loved by the new owner. Call Today for a private Showing. (id:49109)
Property Details
| MLS® Number | X9415192 |
| Property Type | Single Family |
| Community Name | 444 - Carlton/Bunting |
| Features | Paved Yard |
| Parking Space Total | 5 |
| Pool Type | Inground Pool |
Building
| Bathroom Total | 2 |
| Bedrooms Above Ground | 3 |
| Bedrooms Total | 3 |
| Appliances | Washer |
| Basement Development | Finished |
| Basement Type | Partial (finished) |
| Construction Style Attachment | Detached |
| Cooling Type | Central Air Conditioning |
| Exterior Finish | Vinyl Siding, Brick |
| Fireplace Present | Yes |
| Foundation Type | Concrete |
| Half Bath Total | 1 |
| Heating Fuel | Natural Gas |
| Heating Type | Forced Air |
| Type | House |
| Utility Water | Municipal Water |
Parking
| Attached Garage |
Land
| Acreage | No |
| Fence Type | Fenced Yard |
| Sewer | Sanitary Sewer |
| Size Depth | 100 Ft |
| Size Frontage | 64 Ft |
| Size Irregular | 64 X 100 Ft |
| Size Total Text | 64 X 100 Ft|under 1/2 Acre |
| Zoning Description | R1 |
Rooms
| Level | Type | Length | Width | Dimensions |
|---|---|---|---|---|
| Second Level | Bedroom | 3.1 m | 2.74 m | 3.1 m x 2.74 m |
| Second Level | Bedroom | 4.47 m | 2.95 m | 4.47 m x 2.95 m |
| Second Level | Bedroom | 3.35 m | 2.79 m | 3.35 m x 2.79 m |
| Second Level | Bathroom | Measurements not available | ||
| Basement | Family Room | 7.92 m | 3.35 m | 7.92 m x 3.35 m |
| Basement | Bathroom | Measurements not available | ||
| Main Level | Kitchen | 4.67 m | 2.74 m | 4.67 m x 2.74 m |
| Main Level | Living Room | 4.88 m | 4.8 m | 4.88 m x 4.8 m |
Interested?
Contact us for more information

Halina Fijavz
Salesperson

282 Geneva St
St. Catharines, Ontario L2N 2E8
(905) 646-2121
(905) 646-4545
www.century21today.ca/

















