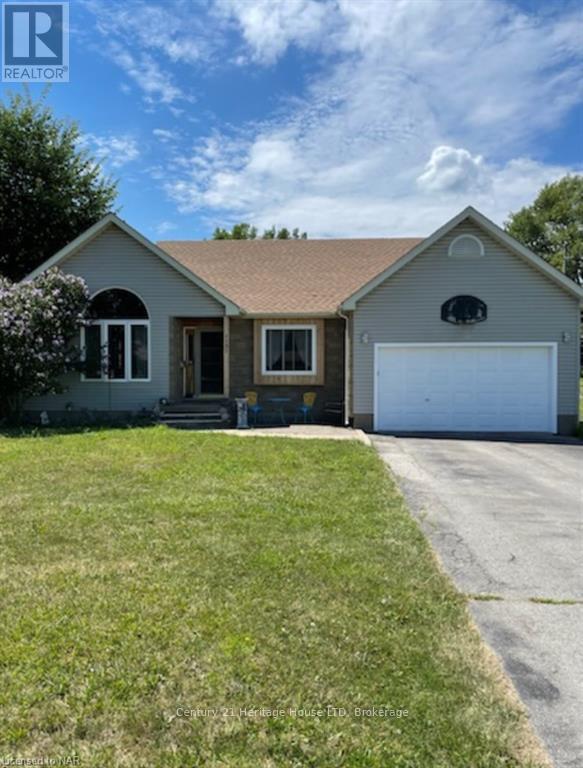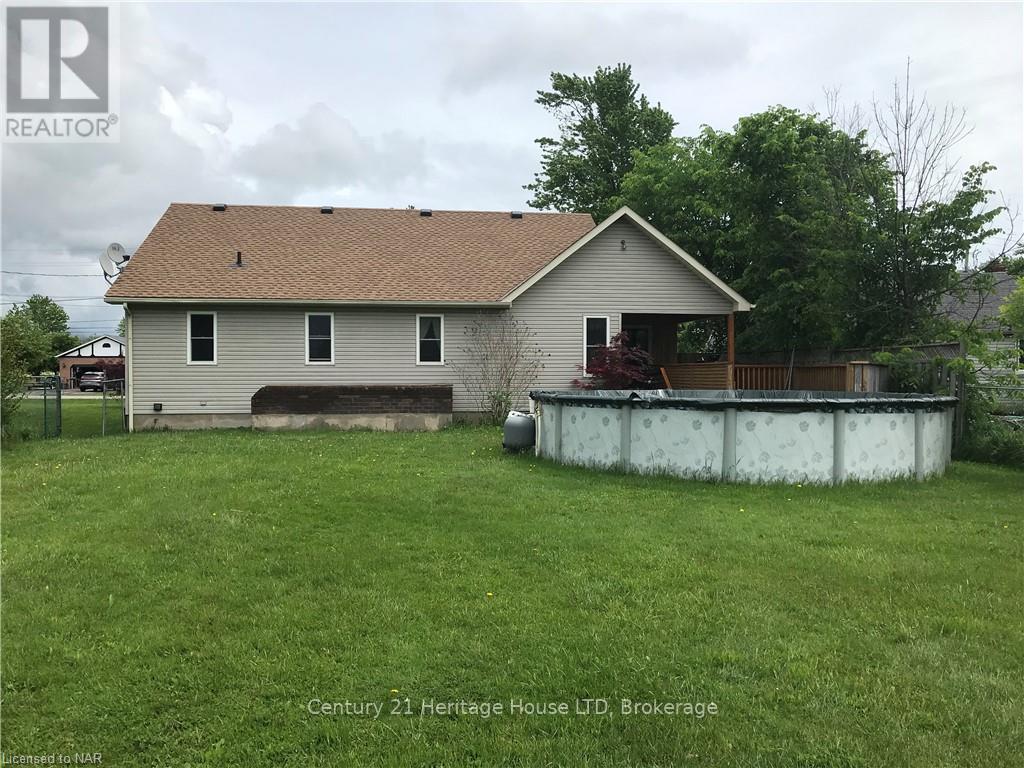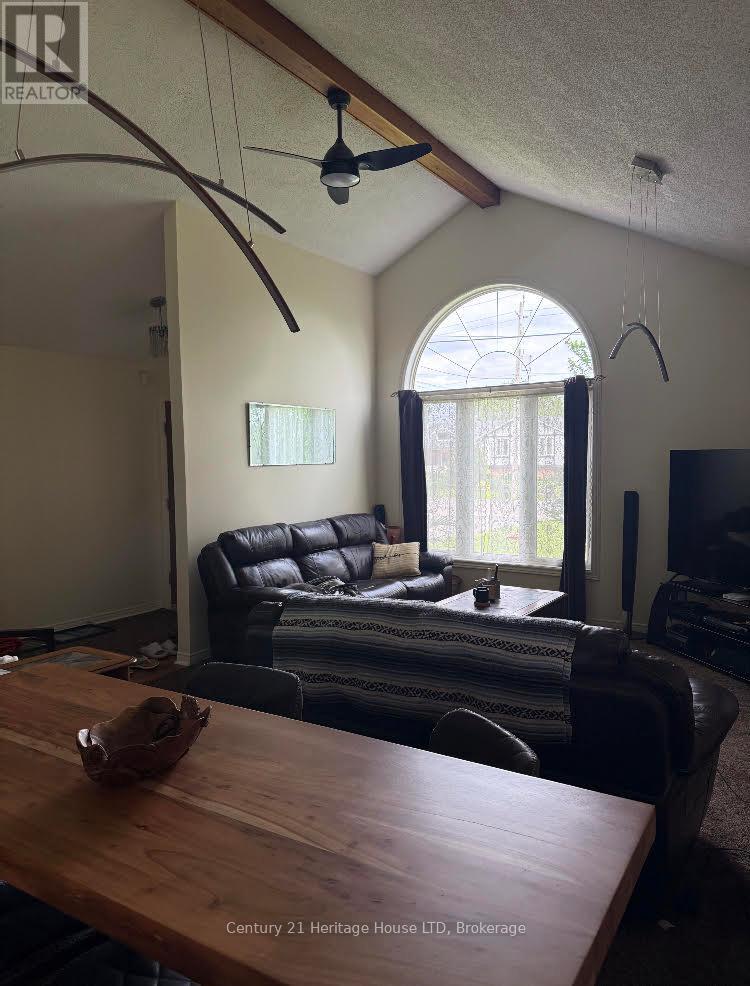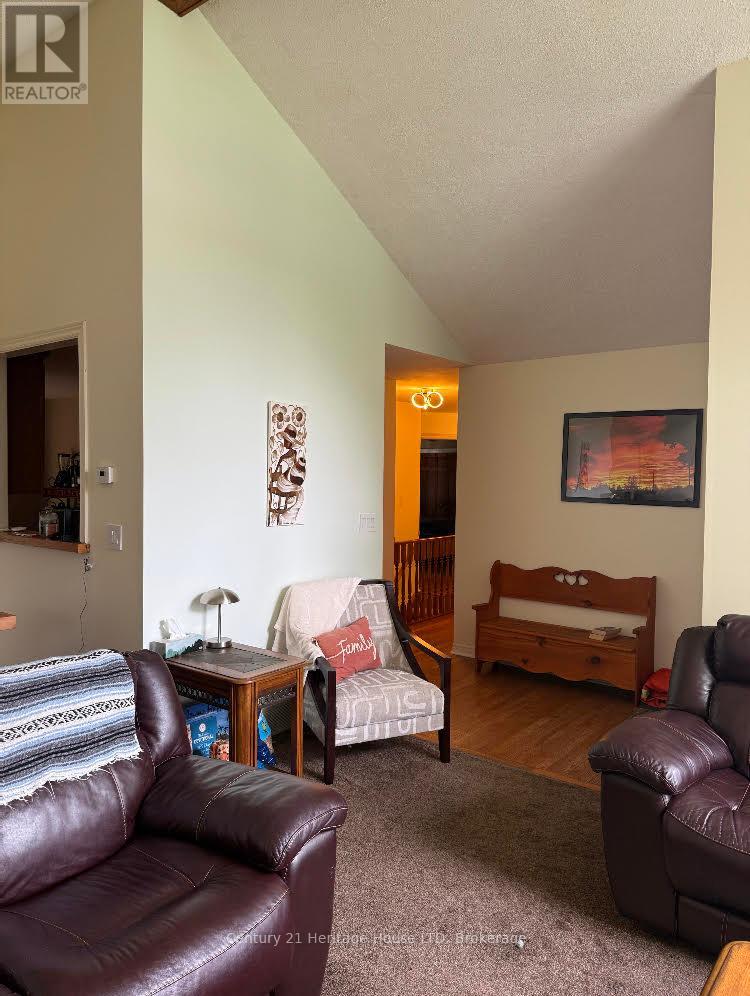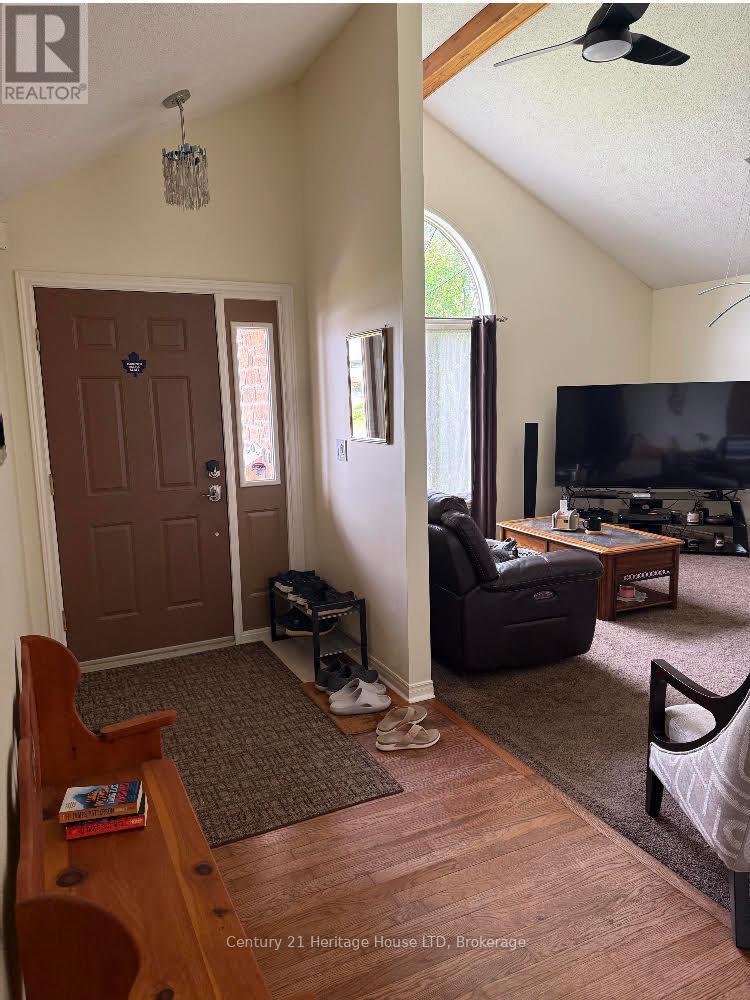1193 Pettit Road Fort Erie (Crescent Park), Ontario L2A 5A4
$624,900
FRESHLY PAINTED to make it brighter and more welcoming. Welcome to this ready to move into Family home with plenty of room to grow. 3 bedrooms on the main level and 1 in the finished basement. Huge Primary bedroom with his and her closets and a 3 piece ensuite. Walk in the chef sized kitchen with granite counter tops, plenty of cupboards, pantry, built in dishwasher. Sliding doors off the kitchen to a large deck that leads to the pool. Downstairs you will find laundry room, weight room, family room, wet bar, cold cellar and a roughed in bathroom. Fully fenced backyard with gorgeous sunsets viewed from your deck. Lots of room for children to play. Easy access to highways, shopping, schools and parks. (id:49109)
Property Details
| MLS® Number | X12067762 |
| Property Type | Single Family |
| Community Name | 334 - Crescent Park |
| Parking Space Total | 7 |
| Pool Type | Above Ground Pool |
| Structure | Shed |
Building
| Bathroom Total | 2 |
| Bedrooms Above Ground | 3 |
| Bedrooms Below Ground | 1 |
| Bedrooms Total | 4 |
| Appliances | Garage Door Opener Remote(s), Central Vacuum |
| Architectural Style | Bungalow |
| Basement Development | Finished |
| Basement Features | Walk Out |
| Basement Type | N/a (finished) |
| Construction Style Attachment | Detached |
| Cooling Type | Central Air Conditioning |
| Exterior Finish | Vinyl Siding, Stone |
| Fire Protection | Smoke Detectors, Security System |
| Foundation Type | Poured Concrete |
| Heating Fuel | Natural Gas |
| Heating Type | Forced Air |
| Stories Total | 1 |
| Size Interior | 1100 - 1500 Sqft |
| Type | House |
| Utility Water | Municipal Water |
Parking
| Attached Garage | |
| Garage |
Land
| Acreage | No |
| Sewer | Sanitary Sewer |
| Size Depth | 182 Ft ,7 In |
| Size Frontage | 60 Ft |
| Size Irregular | 60 X 182.6 Ft |
| Size Total Text | 60 X 182.6 Ft |
Rooms
| Level | Type | Length | Width | Dimensions |
|---|---|---|---|---|
| Basement | Bedroom 4 | 4.06 m | 3.16 m | 4.06 m x 3.16 m |
| Basement | Family Room | 9.85 m | 4.75 m | 9.85 m x 4.75 m |
| Basement | Exercise Room | 3.64 m | 3.03 m | 3.64 m x 3.03 m |
| Basement | Laundry Room | 3.03 m | 3.03 m | 3.03 m x 3.03 m |
| Main Level | Kitchen | 6.16 m | 3.33 m | 6.16 m x 3.33 m |
| Main Level | Living Room | 6.59 m | 4.22 m | 6.59 m x 4.22 m |
| Main Level | Primary Bedroom | 4.6 m | 4.5 m | 4.6 m x 4.5 m |
| Main Level | Bedroom 2 | 3.26 m | 3.03 m | 3.26 m x 3.03 m |
| Main Level | Bedroom 3 | 3.9 m | 3 m | 3.9 m x 3 m |
| Main Level | Bathroom | 2.12 m | 2 m | 2.12 m x 2 m |
Utilities
| Cable | Available |
| Electricity | Installed |
| Sewer | Installed |
Interested?
Contact us for more information
Samantha Hamer
Salesperson

225 Garrison Rd
Fort Erie, Ontario L2A 1M8
(905) 871-2121
(905) 871-9522
www.century21today.ca/

