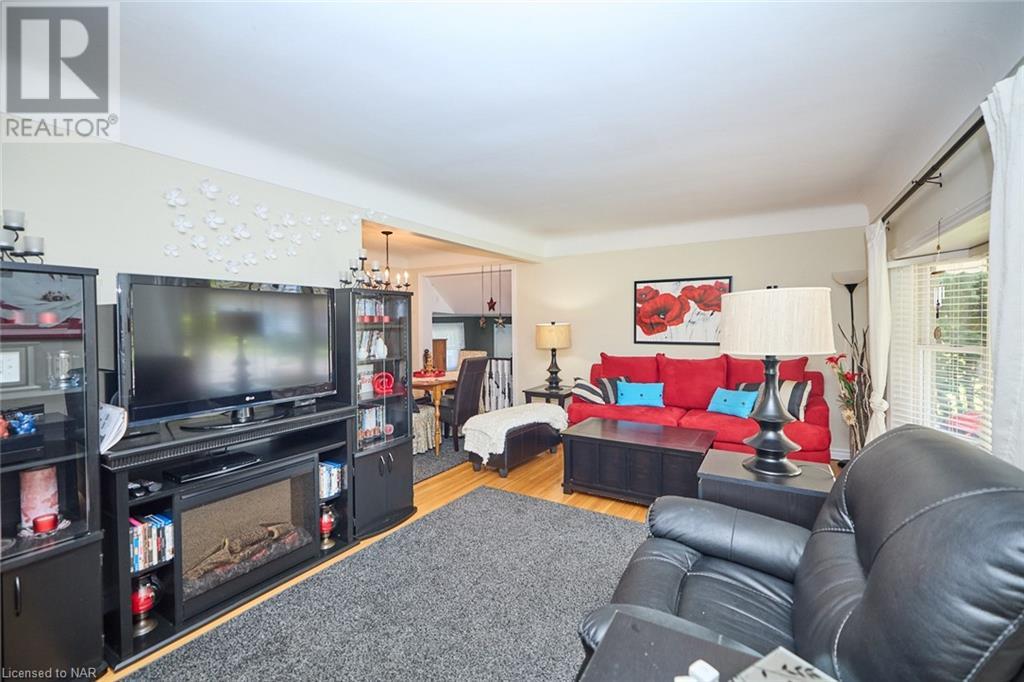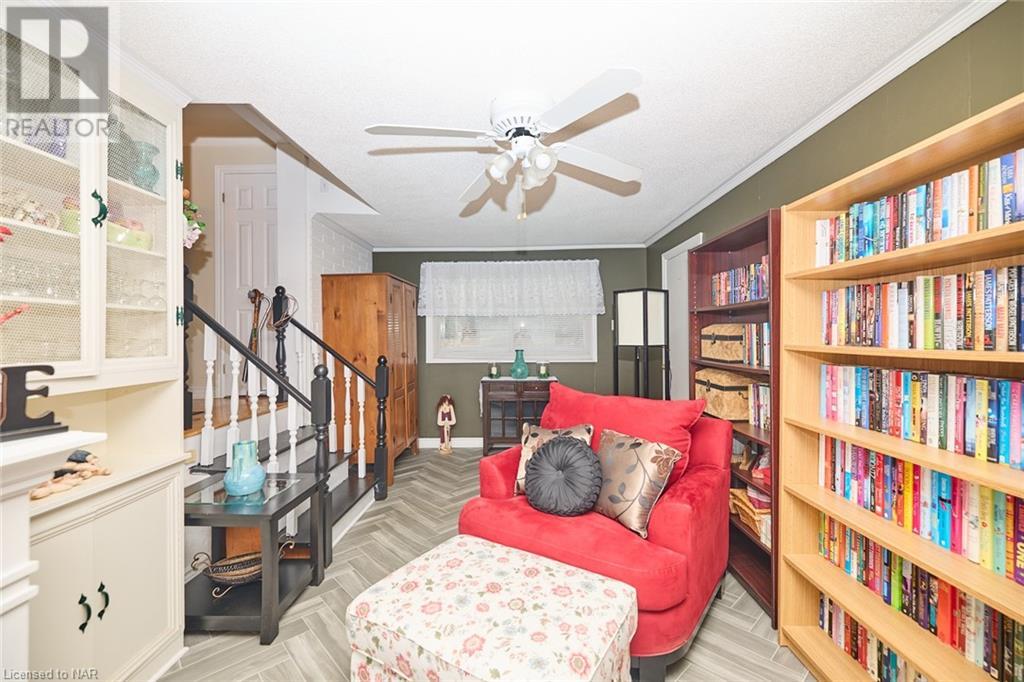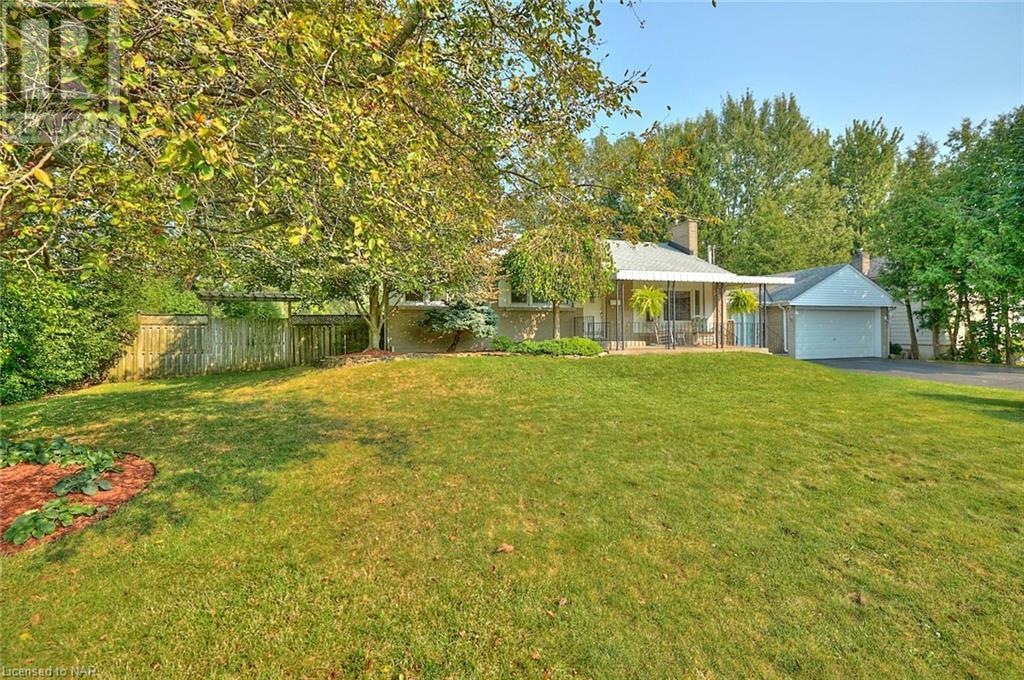1216 Benner Avenue Fort Erie, Ontario L2A 4N7
$700,000
Charming Well-Maintained Bungalow with Spacious 100' x 200' Yard and Inground Pool. Main Level boasts 3 spacious Bedrooms, recently renovated 3 piece bath with walk in shower and updated kitchen with granite counter tops. Kitchen is open to the dining and living areas making it a great space for entertaining family and friends. Original hardwood floors grace most of the main level and have been maintained impeccably. The lower level has a 2 pc bathroom. laundry facilities and plenty of storage space. This bungalow seamlessly blends classic charm with contemporary updates, offering a perfect balance of indoor comfort and outdoor enjoyment. Don’t miss the opportunity to make this your new home! Furnace and AC 2024, Back Up Generator (natural gas) and Sprinkler System throughout the yard!!! (id:49109)
Open House
This property has open houses!
12:00 pm
Ends at:2:00 pm
Property Details
| MLS® Number | 40645837 |
| Property Type | Single Family |
| Amenities Near By | Schools, Shopping |
| Community Features | Community Centre |
| Equipment Type | Furnace |
| Features | Paved Driveway |
| Parking Space Total | 6 |
| Pool Type | Inground Pool |
| Rental Equipment Type | Furnace |
| Structure | Shed, Porch |
Building
| Bathroom Total | 2 |
| Bedrooms Above Ground | 3 |
| Bedrooms Total | 3 |
| Architectural Style | Bungalow |
| Basement Development | Partially Finished |
| Basement Type | Full (partially Finished) |
| Constructed Date | 1956 |
| Construction Style Attachment | Detached |
| Cooling Type | Central Air Conditioning |
| Exterior Finish | Brick |
| Foundation Type | Block |
| Half Bath Total | 1 |
| Heating Fuel | Natural Gas |
| Heating Type | Forced Air |
| Stories Total | 1 |
| Size Interior | 1250 Sqft |
| Type | House |
| Utility Water | Municipal Water |
Parking
| Attached Garage |
Land
| Access Type | Highway Nearby |
| Acreage | No |
| Fence Type | Fence |
| Land Amenities | Schools, Shopping |
| Sewer | Municipal Sewage System |
| Size Depth | 214 Ft |
| Size Frontage | 106 Ft |
| Size Irregular | 0.539 |
| Size Total | 0.539 Ac|under 1/2 Acre |
| Size Total Text | 0.539 Ac|under 1/2 Acre |
| Zoning Description | R1-nd |
Rooms
| Level | Type | Length | Width | Dimensions |
|---|---|---|---|---|
| Basement | 2pc Bathroom | Measurements not available | ||
| Main Level | Den | 20'5'' x 10'4'' | ||
| Main Level | 3pc Bathroom | Measurements not available | ||
| Main Level | Bedroom | 8'9'' x 10'10'' | ||
| Main Level | Bedroom | 11'5'' x 10'10'' | ||
| Main Level | Bedroom | 11'6'' x 8'6'' | ||
| Main Level | Dinette | 8'3'' x 9'9'' | ||
| Main Level | Living Room | 19'9'' x 11'2'' | ||
| Main Level | Kitchen | 13'3'' x 11'8'' |
https://www.realtor.ca/real-estate/27410017/1216-benner-avenue-fort-erie
Interested?
Contact us for more information
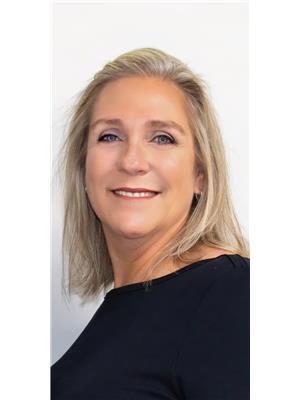
Dayna Blair-Denham
Salesperson
(905) 871-9522

225 Garrison Rd
Fort Erie, Ontario L2A 1M8
(905) 871-2121
(905) 871-9522
www.century21today.ca/
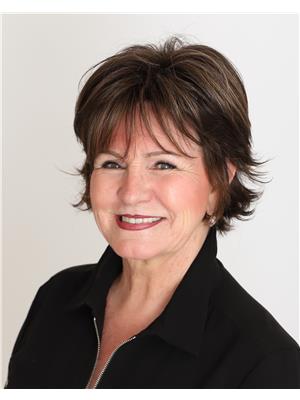
Jacqueline Denham
Salesperson
(905) 871-9522
www.century2.ca/jackie.denham

225 Garrison Rd
Fort Erie, Ontario L2A 1M8
(905) 871-2121
(905) 871-9522
www.century21today.ca/





