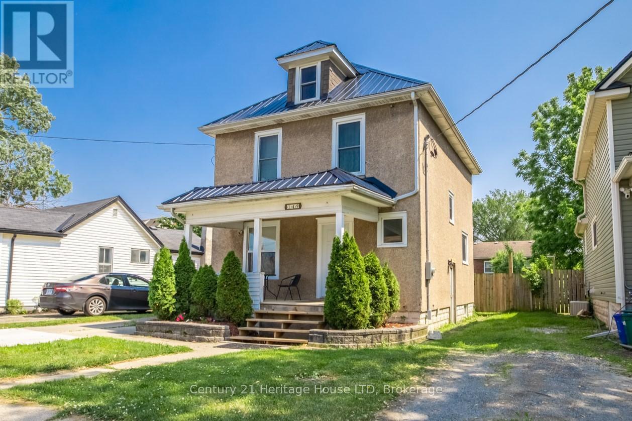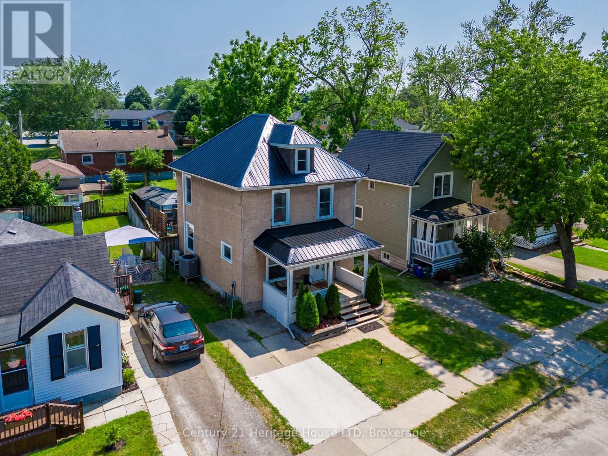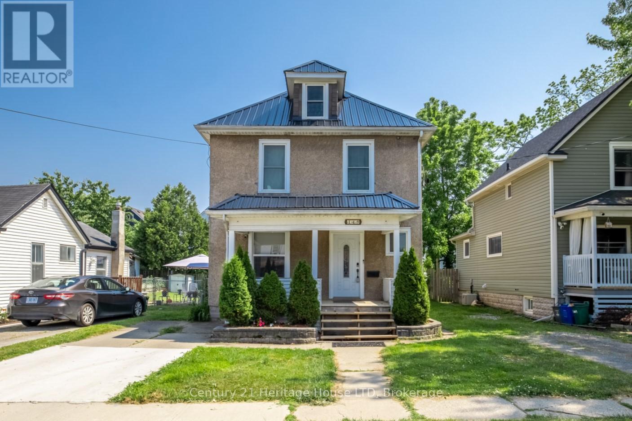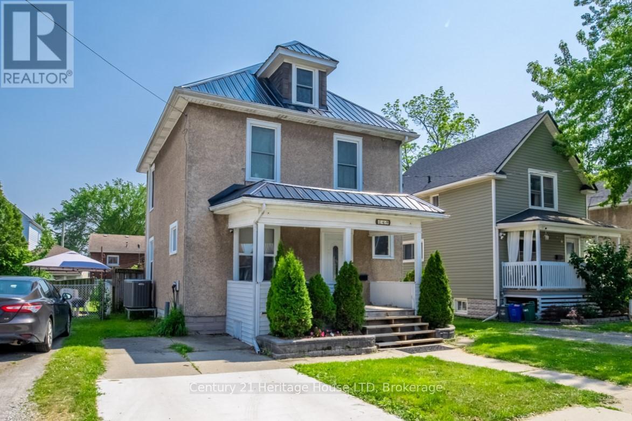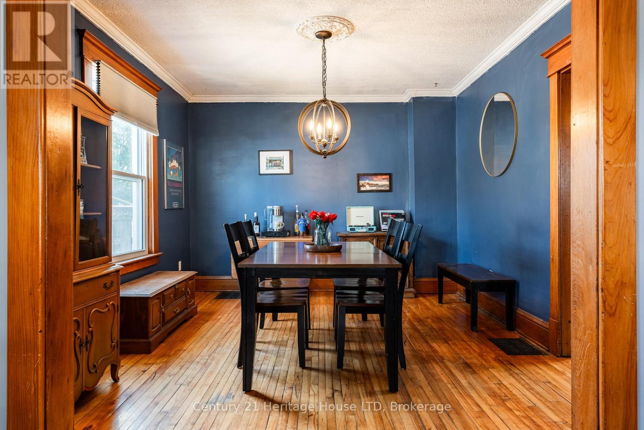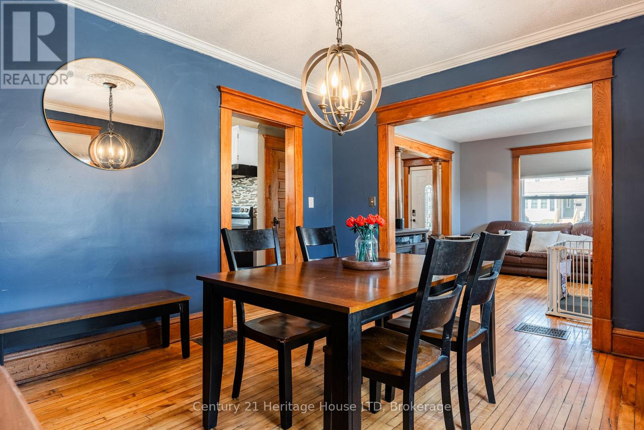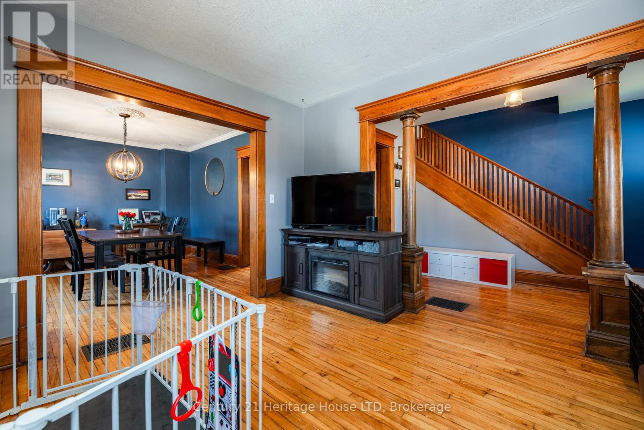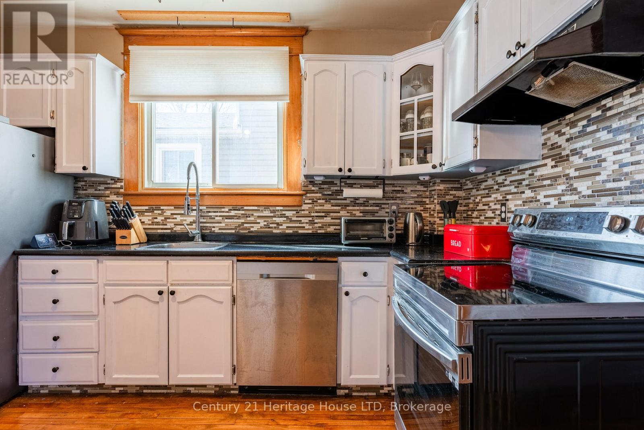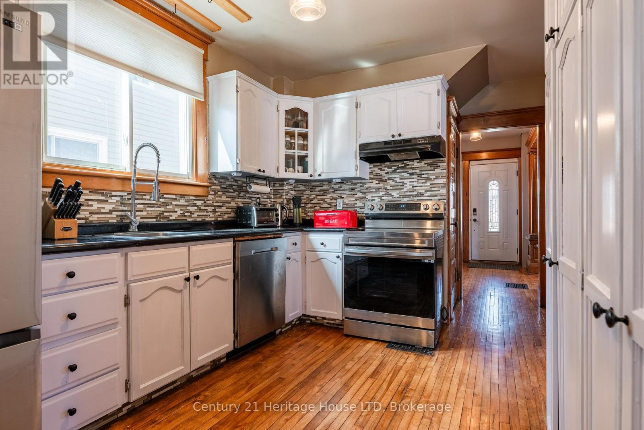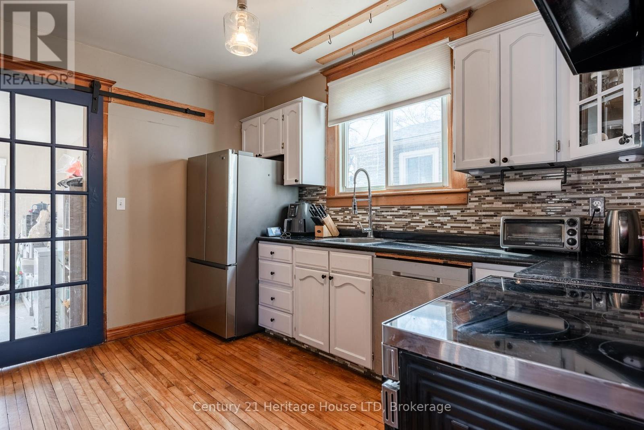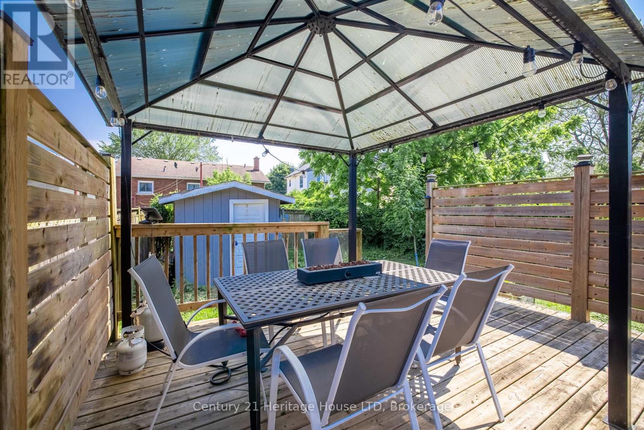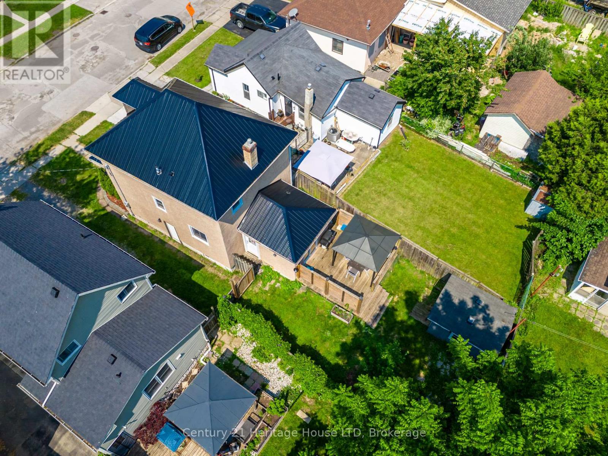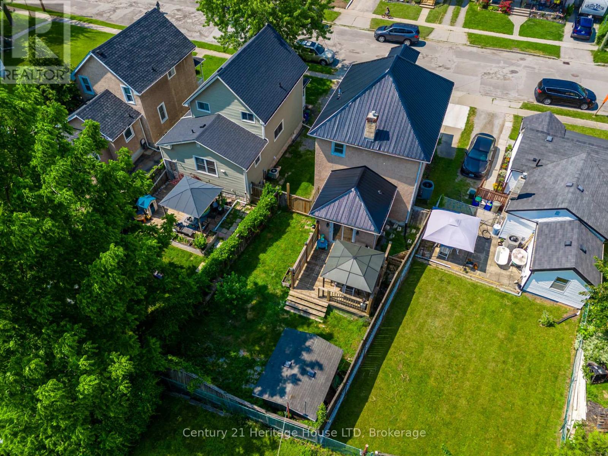149 Bald Street Welland (Broadway), Ontario L3C 5C5
$459,900
Charming Traditional "Prairie Box" Foursquare with Original Craftsman Character ~ Step into the elegance of a bygone era with this post-Victorian, Prairie Box 2-story home. Rich in character, this property blends classic architectural details with modern conveniences. Showcasing stunning original Craftsman woodwork, trim, and gleaming hardwood floors throughout, this home exudes warmth and classic charm. The inviting main floor features a spacious living room and formal dining room, ideal for entertaining, along with the convenience of a main floor laundry and a handy 2-piece bathroom, a rare find in homes of this vintage. A unique bonus awaits on the 3rd level, where a versatile loft area offers the perfect space for a home office, studio, yoga space, or cozy reading nook. Enjoy relaxing on the covered front porch, or hosting gatherings under the gazebo on the raised wood deck overlooking a fully fenced backyard, perfect for kids, pets, and summer evenings outdoors. Recent updates include appliances, metal roof(2023), furnace(2022), central A/C(2022), and hot water tank(2022). Centrally located in a walkable neighborhood just steps from the scenic canal-side walking trails, bike paths, parks, schools, grocery stores, and charming local cafes. This home offers both tranquility and everyday convenience. An opportunity to own a piece of architectural history with modern day comforts await. (id:49109)
Property Details
| MLS® Number | X12216493 |
| Property Type | Single Family |
| Community Name | 772 - Broadway |
| Amenities Near By | Public Transit |
| Features | Irregular Lot Size |
| Parking Space Total | 1 |
| Structure | Deck, Porch, Shed |
Building
| Bathroom Total | 2 |
| Bedrooms Above Ground | 3 |
| Bedrooms Total | 3 |
| Appliances | Water Heater, Dishwasher, Dryer, Stove, Washer, Refrigerator |
| Basement Development | Unfinished |
| Basement Type | N/a (unfinished) |
| Construction Style Attachment | Detached |
| Cooling Type | Central Air Conditioning |
| Exterior Finish | Stucco |
| Flooring Type | Hardwood, Vinyl |
| Foundation Type | Block, Brick |
| Half Bath Total | 1 |
| Heating Fuel | Electric |
| Heating Type | Heat Pump |
| Stories Total | 2 |
| Size Interior | 1100 - 1500 Sqft |
| Type | House |
| Utility Water | Municipal Water |
Parking
| No Garage |
Land
| Acreage | No |
| Fence Type | Fenced Yard |
| Land Amenities | Public Transit |
| Sewer | Sanitary Sewer |
| Size Depth | 99 Ft ,8 In |
| Size Frontage | 33 Ft ,1 In |
| Size Irregular | 33.1 X 99.7 Ft |
| Size Total Text | 33.1 X 99.7 Ft|under 1/2 Acre |
| Zoning Description | R2 |
Rooms
| Level | Type | Length | Width | Dimensions |
|---|---|---|---|---|
| Second Level | Primary Bedroom | 4.47 m | 2.74 m | 4.47 m x 2.74 m |
| Second Level | Bedroom 2 | 2.77 m | 3.89 m | 2.77 m x 3.89 m |
| Second Level | Bedroom 3 | 3.35 m | 2.43 m | 3.35 m x 2.43 m |
| Second Level | Bathroom | 2.38 m | 2.74 m | 2.38 m x 2.74 m |
| Third Level | Loft | 6 m | 3.96 m | 6 m x 3.96 m |
| Main Level | Living Room | 4.11 m | 3.42 m | 4.11 m x 3.42 m |
| Main Level | Dining Room | 4.08 m | 3.48 m | 4.08 m x 3.48 m |
| Main Level | Kitchen | 3.73 m | 2.42 m | 3.73 m x 2.42 m |
| Main Level | Mud Room | 2.41 m | 3.48 m | 2.41 m x 3.48 m |
| Main Level | Bathroom | 2.38 m | 1 m | 2.38 m x 1 m |
https://www.realtor.ca/real-estate/28459410/149-bald-street-welland-broadway-772-broadway
Interested?
Contact us for more information

Rod Lukey
Broker

282 Geneva St
St. Catharines, Ontario L2N 2E8
(905) 646-2121
(905) 646-4545
www.century21today.ca/

