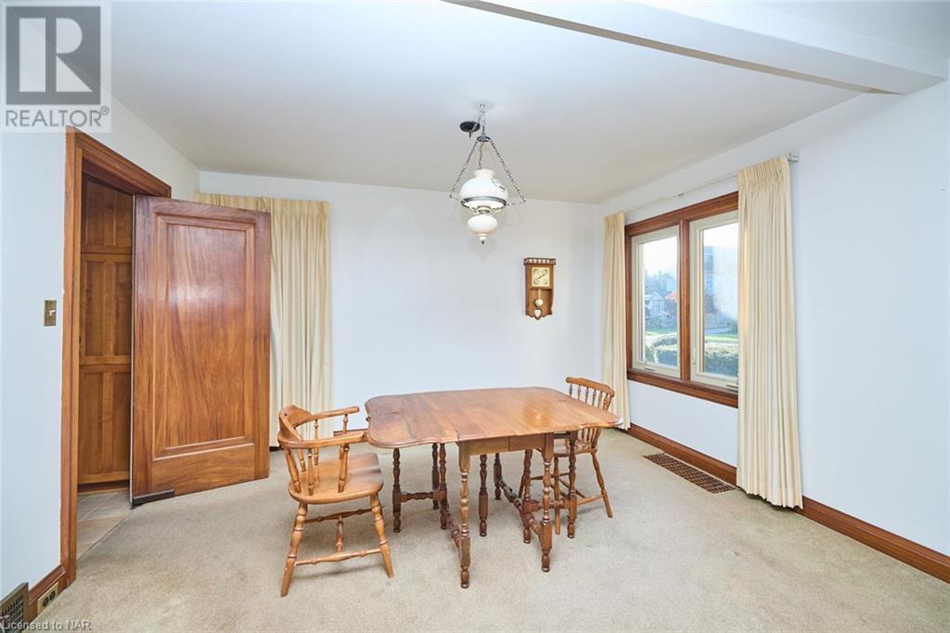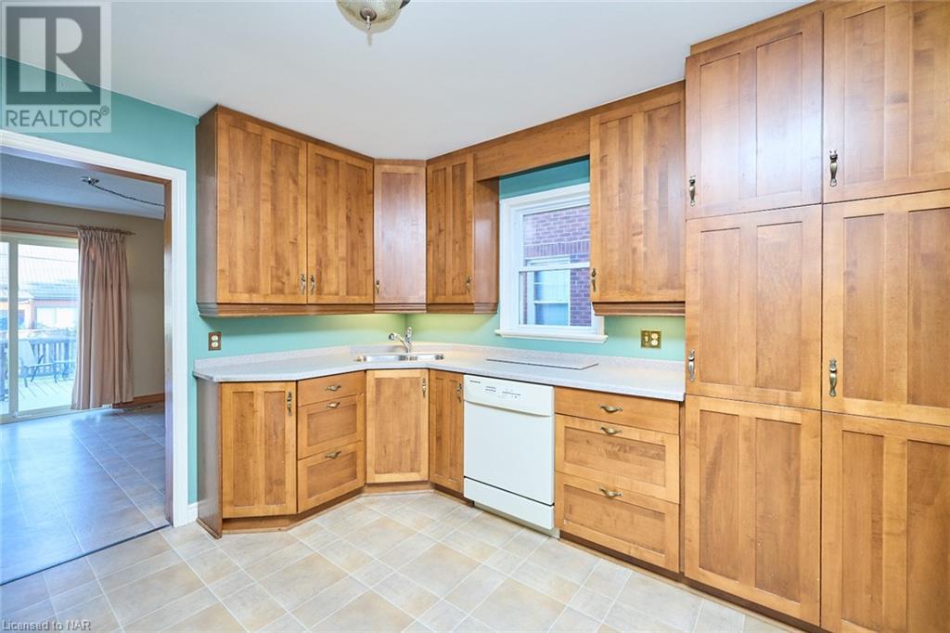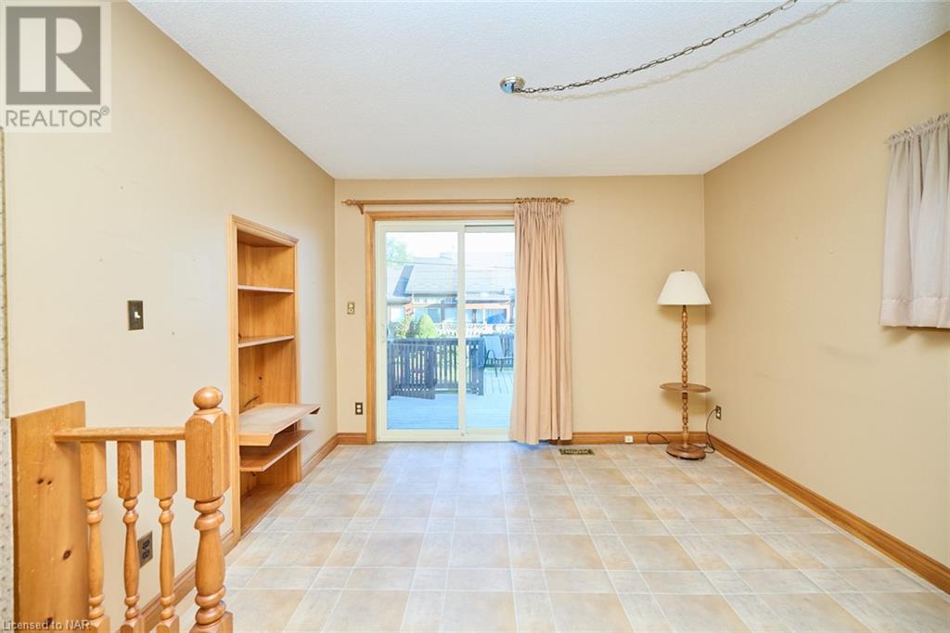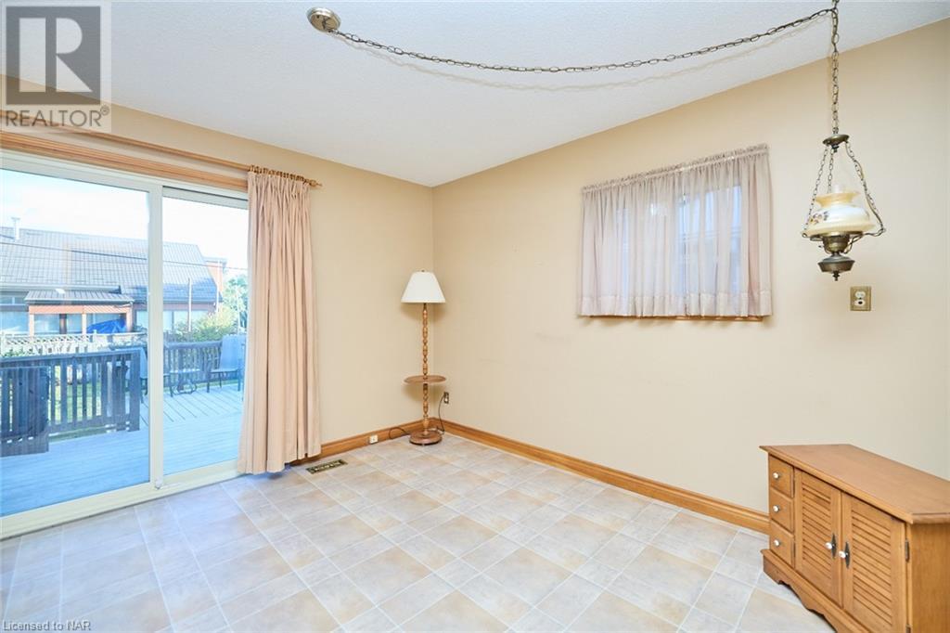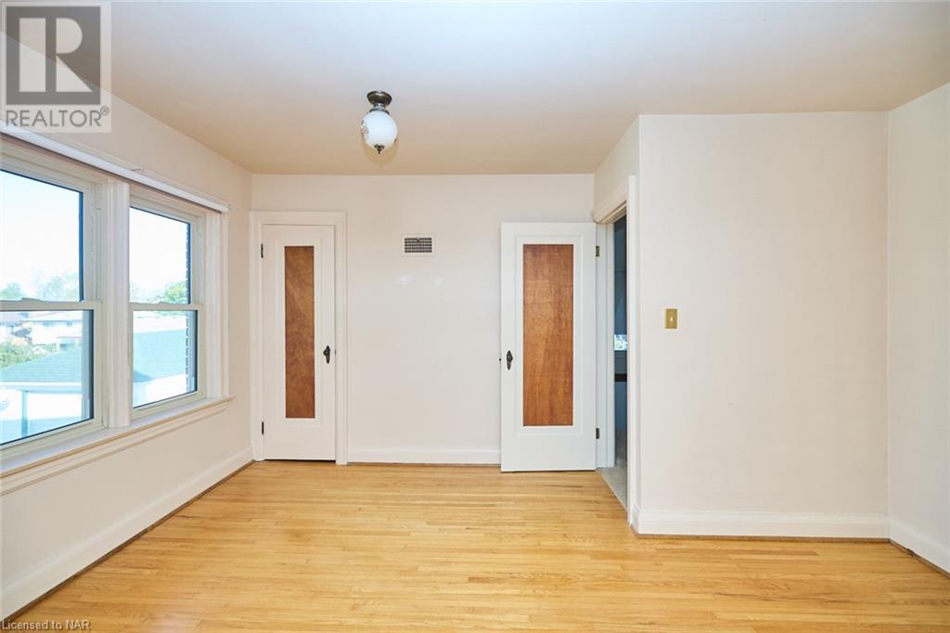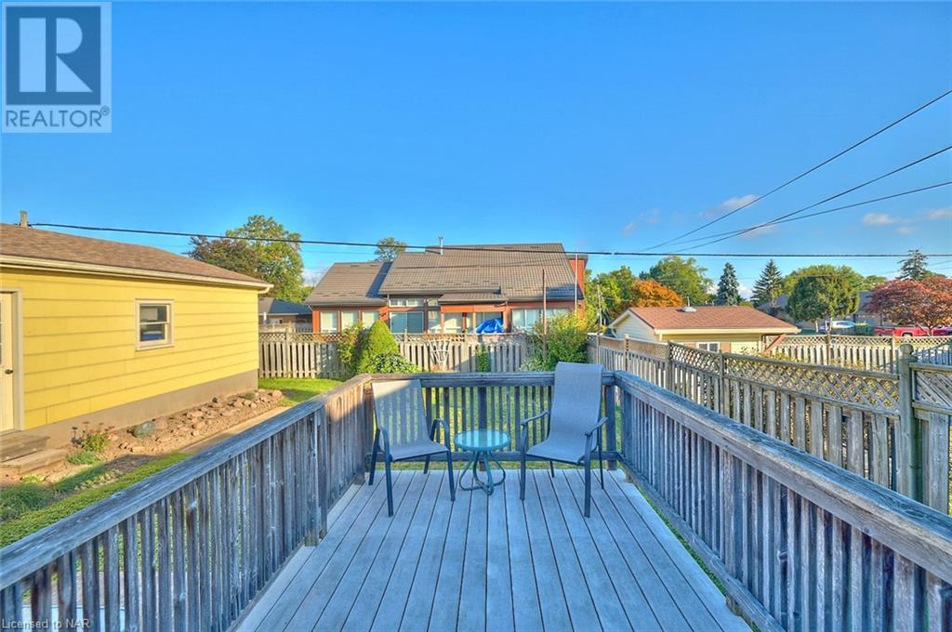214 Bowen Road Fort Erie (332 - Central), Ontario L2A 2Y8
$550,000
Situated just a short stroll from the picturesque Niagara River and Bowen Park, this charming 1½-storey brick home features three bedrooms and one-and-a-half bathrooms. The inviting living and dining area is complemented by a gas-burning fireplace, while the kitchen is equipped with elegant hard surface countertops. Original wood trims and doors enhance the home's character throughout. The rear den provides an ideal space for relaxation after a long day. The main floor includes a bedroom and a conveniently located 2-piece powder room. Upstairs, you will discover two additional bedrooms adorned with hardwood flooring and a well-appointed 4-piece bathroom. Enjoy the enclosed rear porch and the composite deck, which overlooks a stunning yard. Additionally, a detached double car garage adds to the convenience of this delightful property. (id:49109)
Property Details
| MLS® Number | X9414993 |
| Property Type | Single Family |
| Community Name | 332 - Central |
| Amenities Near By | Hospital |
| Equipment Type | Water Heater |
| Parking Space Total | 8 |
| Rental Equipment Type | Water Heater |
Building
| Bathroom Total | 2 |
| Bedrooms Above Ground | 3 |
| Bedrooms Total | 3 |
| Basement Development | Unfinished |
| Basement Type | Full (unfinished) |
| Construction Style Attachment | Detached |
| Cooling Type | Central Air Conditioning |
| Exterior Finish | Vinyl Siding, Brick |
| Fireplace Present | Yes |
| Fireplace Total | 1 |
| Foundation Type | Poured Concrete |
| Half Bath Total | 1 |
| Heating Fuel | Natural Gas |
| Heating Type | Forced Air |
| Stories Total | 2 |
| Type | House |
| Utility Water | Municipal Water |
Parking
| Detached Garage |
Land
| Acreage | No |
| Land Amenities | Hospital |
| Sewer | Sanitary Sewer |
| Size Depth | 128 Ft |
| Size Frontage | 60 Ft |
| Size Irregular | 60 X 128 Ft |
| Size Total Text | 60 X 128 Ft|under 1/2 Acre |
| Zoning Description | R1 |
Rooms
| Level | Type | Length | Width | Dimensions |
|---|---|---|---|---|
| Second Level | Bedroom | 4.22 m | 3.2 m | 4.22 m x 3.2 m |
| Second Level | Bedroom | 6.91 m | 3.96 m | 6.91 m x 3.96 m |
| Second Level | Bathroom | Measurements not available | ||
| Main Level | Other | 8.31 m | 3.96 m | 8.31 m x 3.96 m |
| Main Level | Kitchen | 3.35 m | 3.43 m | 3.35 m x 3.43 m |
| Main Level | Den | 3.61 m | 3.33 m | 3.61 m x 3.33 m |
| Main Level | Bedroom | 3.35 m | 2.39 m | 3.35 m x 2.39 m |
| Main Level | Bathroom | Measurements not available | ||
| Main Level | Mud Room | 3.56 m | 3.23 m | 3.56 m x 3.23 m |
https://www.realtor.ca/real-estate/27517831/214-bowen-road-fort-erie-332-central-332-central
Interested?
Contact us for more information
Dayna Blair-Denham
Salesperson

225 Garrison Rd
Fort Erie, Ontario L2A 1M8
(905) 871-2121
(905) 871-9522
www.century21today.ca/
Jacqueline Denham
Salesperson

225 Garrison Rd
Fort Erie, Ontario L2A 1M8
(905) 871-2121
(905) 871-9522
www.century21today.ca/







