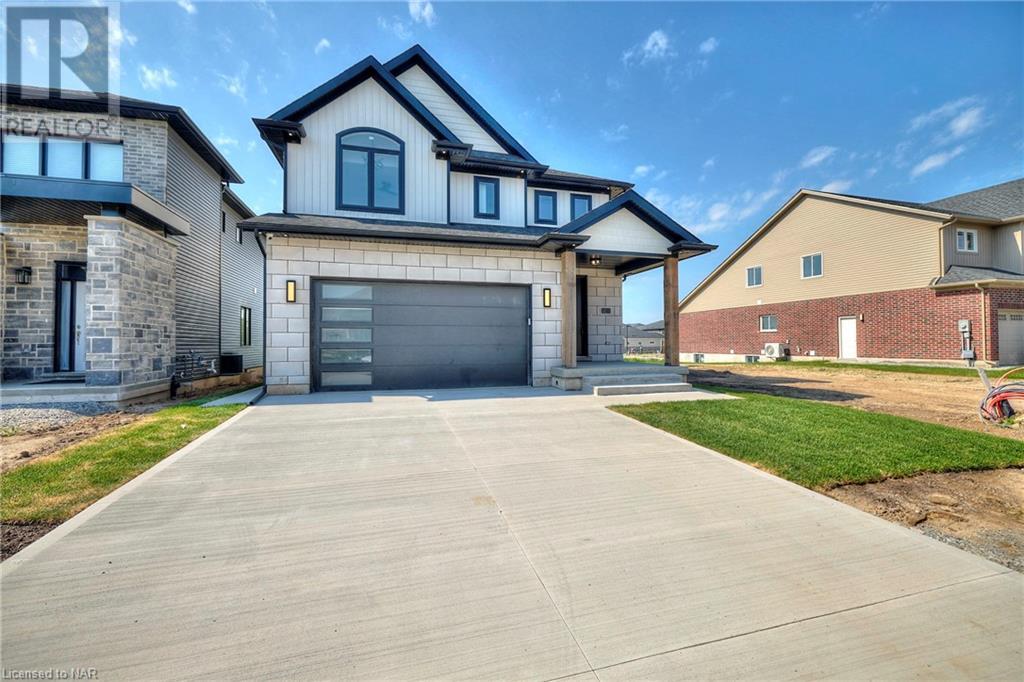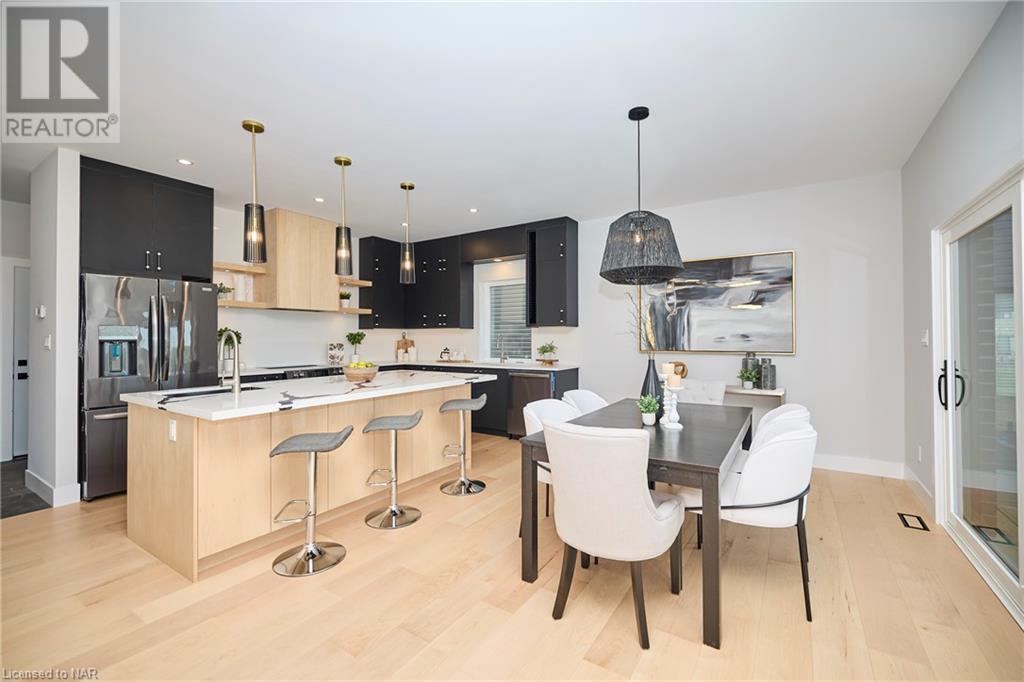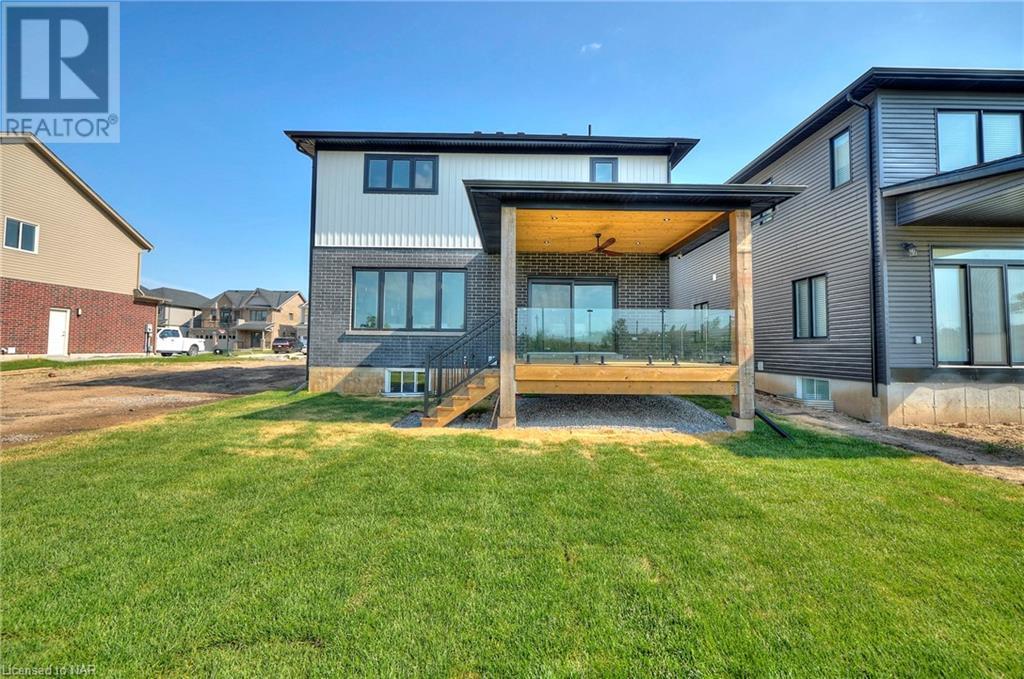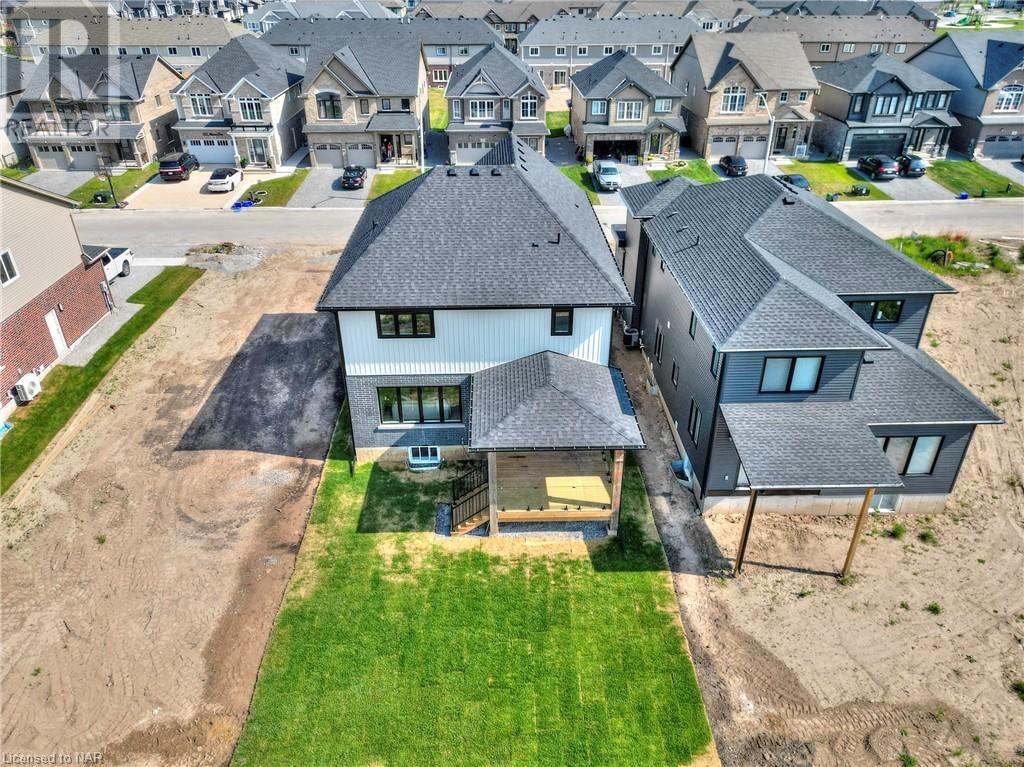25 Alicia Crescent Thorold (562 - Hurricane/merrittville), Ontario L2V 0M1
$1,045,000
Stunning custom built 4 Bedroom, 3.5 Bath home with high-end finishes throughout, in a great neighbourhood with quick access to the highway. You'll love the double concrete driveway that leads to your double garage and oversized front door and entryway. The main floor features inside entry from the garage, a 2pc bath for guests, engineered maple hardwood flooring, a modern kitchen with quartz counters, black cabinetry, stainless steel appliances, backsplash, and oversized island with extra sink. The open concept great room features a gas fireplace and oversized patio doors that lead to your covered deck complete with pot lights, fan, and custom glass railings. The contemporary and custom open riser staircase leads to the 2nd level where you'll enjoy 4 bedrooms and a convenient bedroom level laundry room. The primary suite features a large walk-in closet and gorgeous 4pc ensuite with double sinks, quartz counters and a custom tile shower with glass doors. An additional 4pc bath with quartz counters and a deep soaker tub completes the 2nd level. You'll love the extra space in the fully finished lower level featuring a large rec room with high ceilings and good sized windows, and an additional 4pc bath. Other features include: oversized tile flooring, modern lighting/chandeliers and pot lights throughout, custom vent covers to match flooring, solid core doors, alarm and camera system, and an on demand hot water system. No detail has been missed in this one of a kind custom built home! (id:49109)
Property Details
| MLS® Number | X9414019 |
| Property Type | Single Family |
| Community Name | 562 - Hurricane/Merrittville |
| Equipment Type | None |
| Parking Space Total | 4 |
| Rental Equipment Type | None |
| Structure | Deck |
Building
| Bathroom Total | 4 |
| Bedrooms Above Ground | 4 |
| Bedrooms Total | 4 |
| Appliances | Water Heater - Tankless, Water Heater, Dishwasher, Dryer, Garage Door Opener, Refrigerator, Stove, Washer |
| Basement Development | Finished |
| Basement Type | Full (finished) |
| Construction Style Attachment | Detached |
| Cooling Type | Central Air Conditioning |
| Exterior Finish | Stone, Vinyl Siding |
| Fireplace Present | Yes |
| Fireplace Total | 1 |
| Foundation Type | Poured Concrete |
| Half Bath Total | 1 |
| Heating Fuel | Natural Gas |
| Heating Type | Forced Air |
| Stories Total | 2 |
| Type | House |
| Utility Water | Municipal Water |
Parking
| Attached Garage | |
| Inside Entry |
Land
| Acreage | No |
| Sewer | Sanitary Sewer |
| Size Depth | 108 Ft ,6 In |
| Size Frontage | 39 Ft ,8 In |
| Size Irregular | 39.7 X 108.5 Ft |
| Size Total Text | 39.7 X 108.5 Ft|under 1/2 Acre |
| Zoning Description | R1c-61 |
Rooms
| Level | Type | Length | Width | Dimensions |
|---|---|---|---|---|
| Second Level | Bathroom | Measurements not available | ||
| Second Level | Laundry Room | 2.44 m | 1.83 m | 2.44 m x 1.83 m |
| Second Level | Primary Bedroom | 4.57 m | 3.66 m | 4.57 m x 3.66 m |
| Second Level | Other | Measurements not available | ||
| Second Level | Bedroom | 3.71 m | 3.66 m | 3.71 m x 3.66 m |
| Second Level | Bedroom | 4.19 m | 4.14 m | 4.19 m x 4.14 m |
| Second Level | Bedroom | 3.05 m | 2.9 m | 3.05 m x 2.9 m |
| Basement | Recreational, Games Room | 8.61 m | 5.41 m | 8.61 m x 5.41 m |
| Basement | Bathroom | Measurements not available | ||
| Main Level | Kitchen | 4.57 m | 3.35 m | 4.57 m x 3.35 m |
| Main Level | Dining Room | 4.57 m | 3.05 m | 4.57 m x 3.05 m |
| Main Level | Living Room | 5.49 m | 4.57 m | 5.49 m x 4.57 m |
| Main Level | Bathroom | Measurements not available |
Interested?
Contact us for more information
Guy Gray
Salesperson

282 Geneva St
St. Catharines, Ontario L2N 2E8
(905) 646-2121
(905) 646-4545
www.century21today.ca/
















































