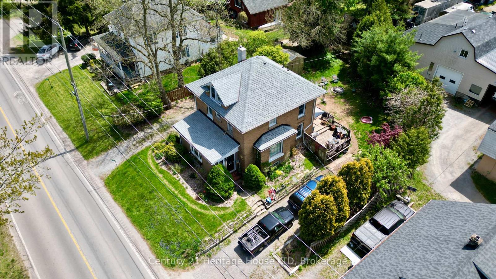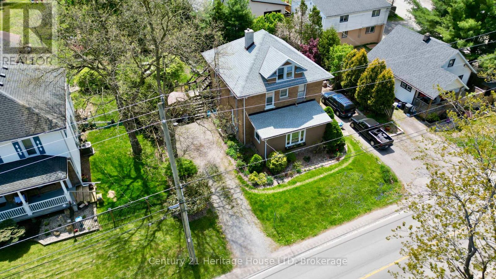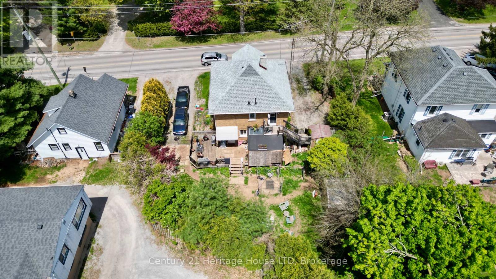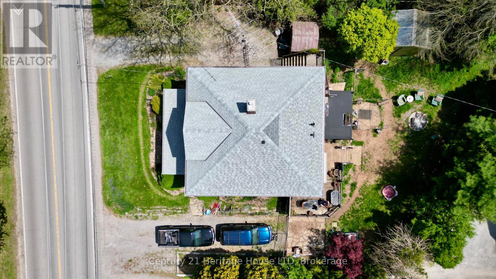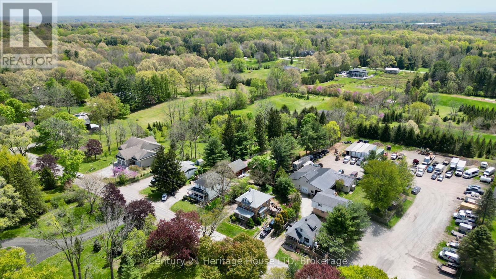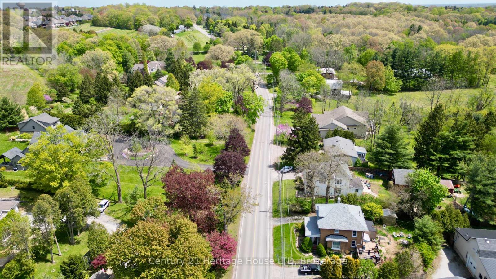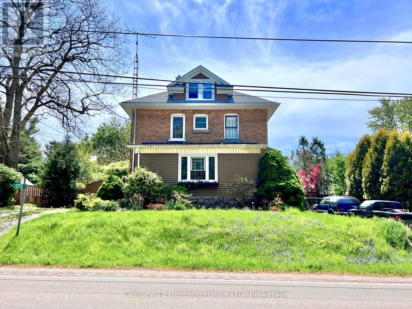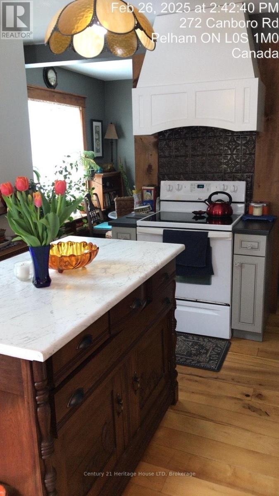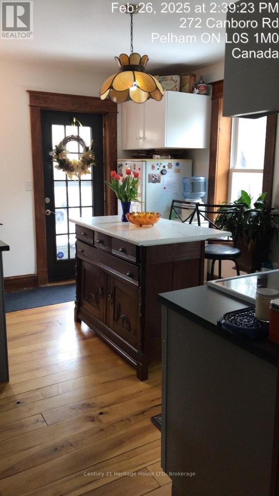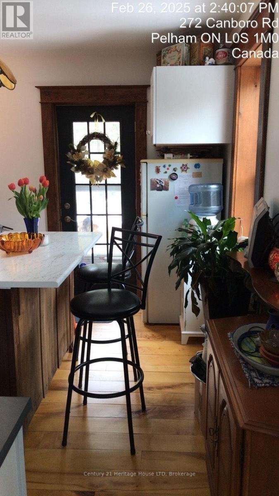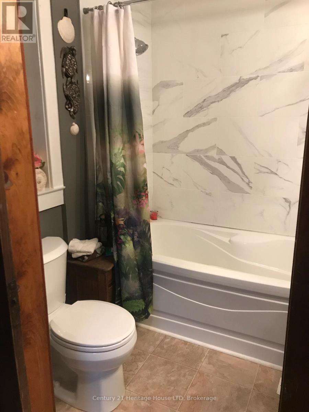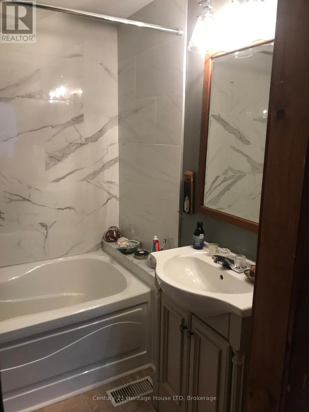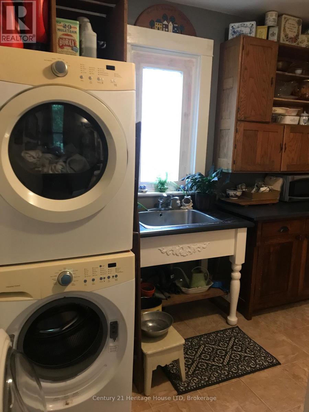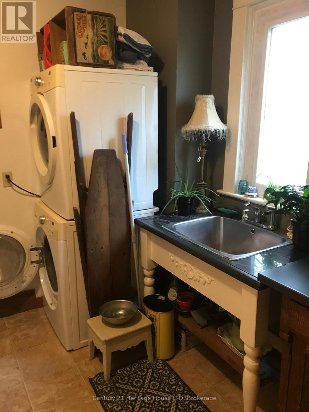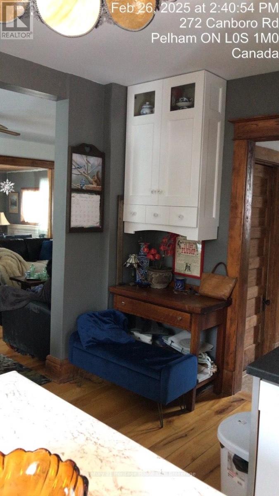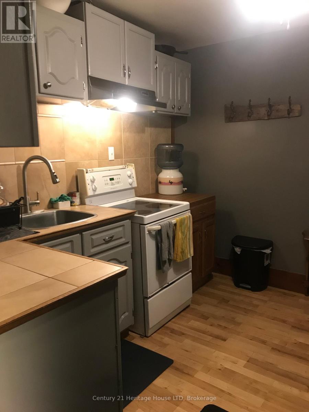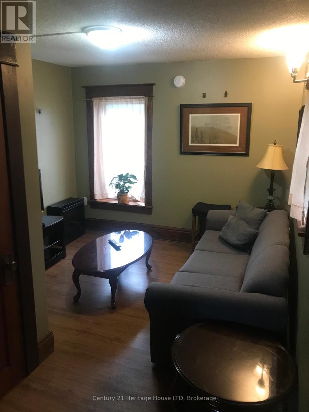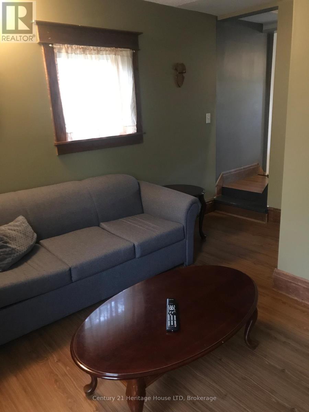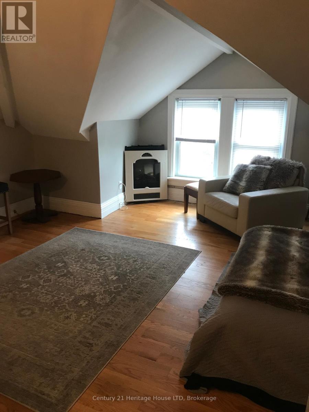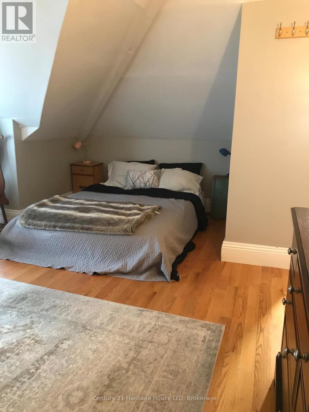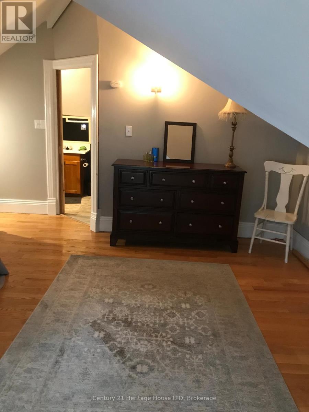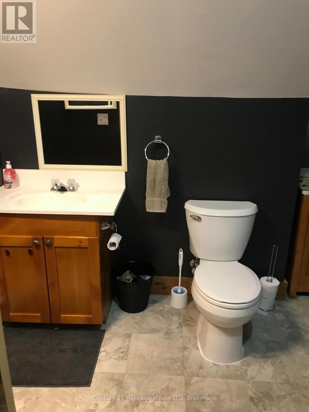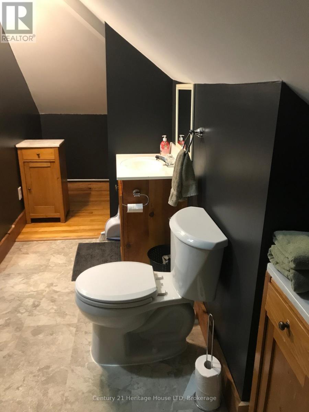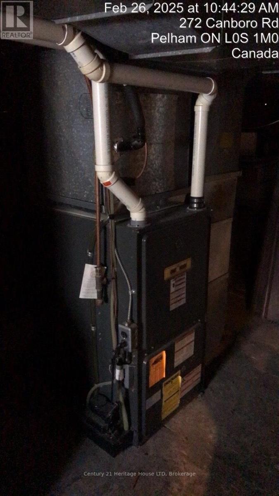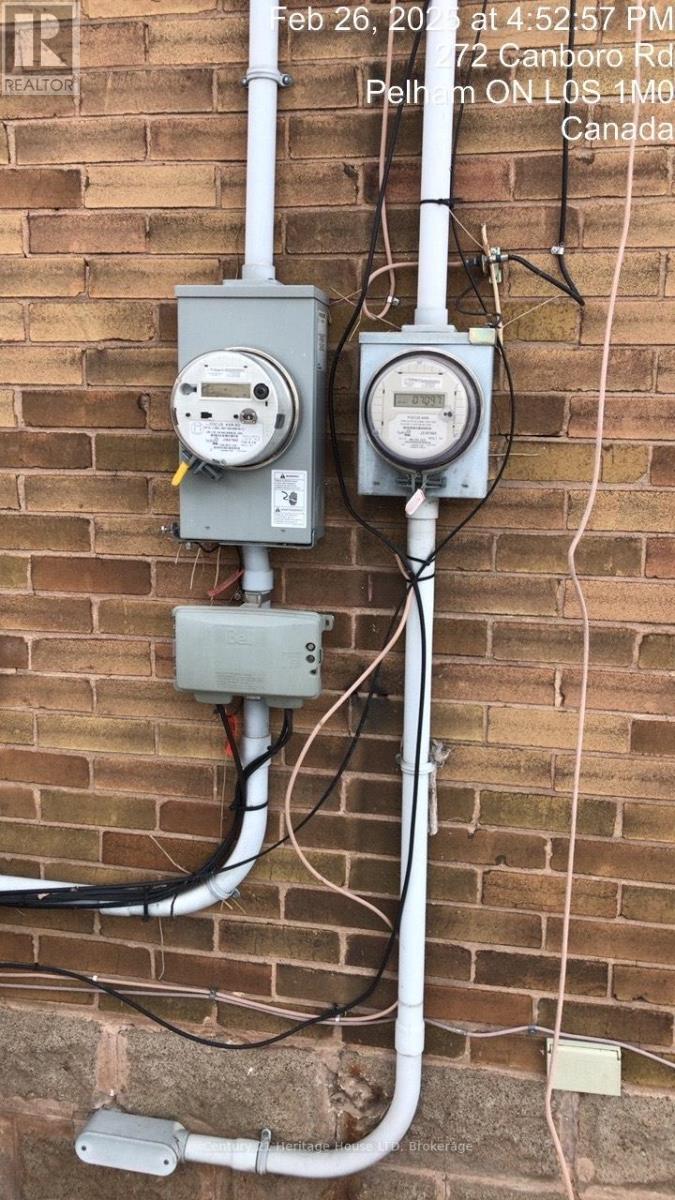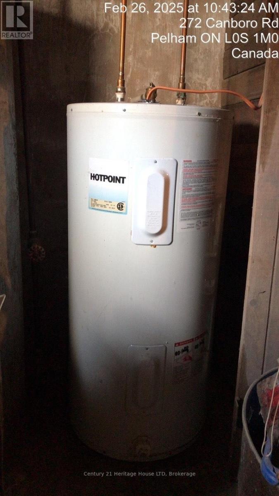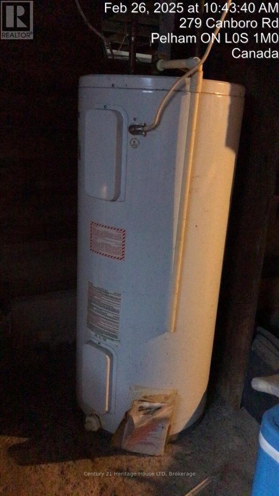272 Canboro Road Pelham (Fonthill), Ontario L0S 1M0
$875,000
Welcome to 272 Canboro Road Ridgeville. This charming 2.5-storey home offers the perfect blend of classic character and modern upgrades. Set on an 80 x 100-foot lot, this duplex is ideal for investors, multi-generational families, or those looking for additional income potential.Inside, youll find beautiful hardwood floors and original trim that preserve the homes timeless appeal, paired with updated kitchens, bathrooms, and electrical systems for peace of mind and convenience. Unit 1 (Main & Partially Second Floor): 2 spacious bedrooms, 2 bathrooms, kitchen, plus generous living room and den. Unit 2 (Upper Unit): 1 bedroom, 1 bathroom, bright kitchen and living area. Additional features include two separate driveways, separate hydro meters, city water, and a septic system. Just minutes from all amenities and mere seconds to Highway 20ideal for commuters!Don't miss this rare opportunity to own a versatile and beautifully maintained property in a prime location. (id:49109)
Property Details
| MLS® Number | X12207974 |
| Property Type | Multi-family |
| Community Name | 662 - Fonthill |
| Features | Irregular Lot Size, In-law Suite |
| Parking Space Total | 4 |
Building
| Bathroom Total | 3 |
| Bedrooms Above Ground | 3 |
| Bedrooms Total | 3 |
| Age | 100+ Years |
| Amenities | Separate Electricity Meters |
| Appliances | Water Meter, Dryer, Stove, Washer, Refrigerator |
| Basement Development | Unfinished |
| Basement Type | N/a (unfinished) |
| Cooling Type | Central Air Conditioning |
| Exterior Finish | Brick |
| Foundation Type | Block |
| Heating Fuel | Natural Gas |
| Heating Type | Forced Air |
| Stories Total | 2 |
| Size Interior | 1500 - 2000 Sqft |
| Type | Duplex |
| Utility Water | Municipal Water |
Parking
| No Garage |
Land
| Acreage | No |
| Sewer | Septic System |
| Size Depth | 100 Ft |
| Size Frontage | 80 Ft ,2 In |
| Size Irregular | 80.2 X 100 Ft |
| Size Total Text | 80.2 X 100 Ft|under 1/2 Acre |
| Zoning Description | Rr |
Rooms
| Level | Type | Length | Width | Dimensions |
|---|---|---|---|---|
| Second Level | Bedroom | 3.09 m | 2.976 m | 3.09 m x 2.976 m |
| Second Level | Bedroom 2 | 4.091 m | 3.893 m | 4.091 m x 3.893 m |
| Second Level | Bathroom | 2.038 m | 1.512 m | 2.038 m x 1.512 m |
| Second Level | Kitchen | 3.035 m | 2.939 m | 3.035 m x 2.939 m |
| Second Level | Living Room | 3.77 m | 3.017 m | 3.77 m x 3.017 m |
| Third Level | Bedroom | 4.018 m | 4.448 m | 4.018 m x 4.448 m |
| Third Level | Bathroom | 4.043 m | 1.695 m | 4.043 m x 1.695 m |
| Main Level | Living Room | 5.82 m | 2.49 m | 5.82 m x 2.49 m |
| Main Level | Kitchen | 3.973 m | 3.855 m | 3.973 m x 3.855 m |
| Main Level | Den | 5.8 m | 2.49 m | 5.8 m x 2.49 m |
| Main Level | Laundry Room | 2.971 m | 2.016 m | 2.971 m x 2.016 m |
| Main Level | Bathroom | 1.916 m | 1.762 m | 1.916 m x 1.762 m |
Utilities
| Electricity | Installed |
| Sewer | Installed |
https://www.realtor.ca/real-estate/28441028/272-canboro-road-pelham-fonthill-662-fonthill
Interested?
Contact us for more information

Joe Aubertin
Salesperson

1027 Pelham St,p.o.box 29
Fonthill, Ontario L0S 1E0
(905) 892-2632
(905) 892-8152
www.century21today.ca/

