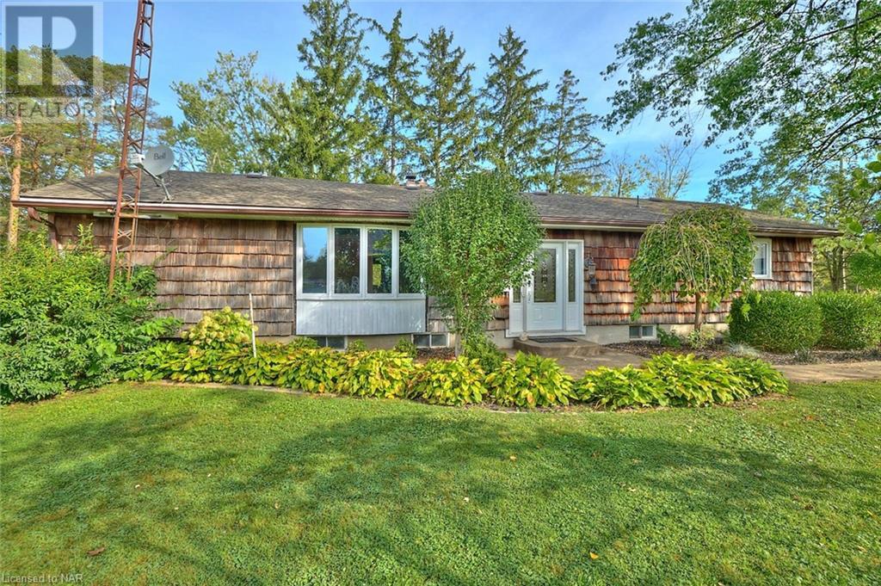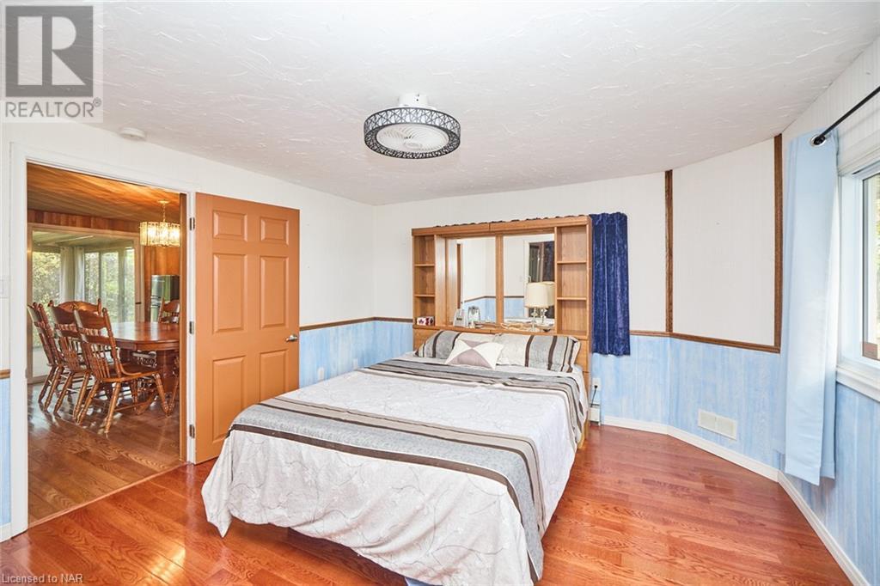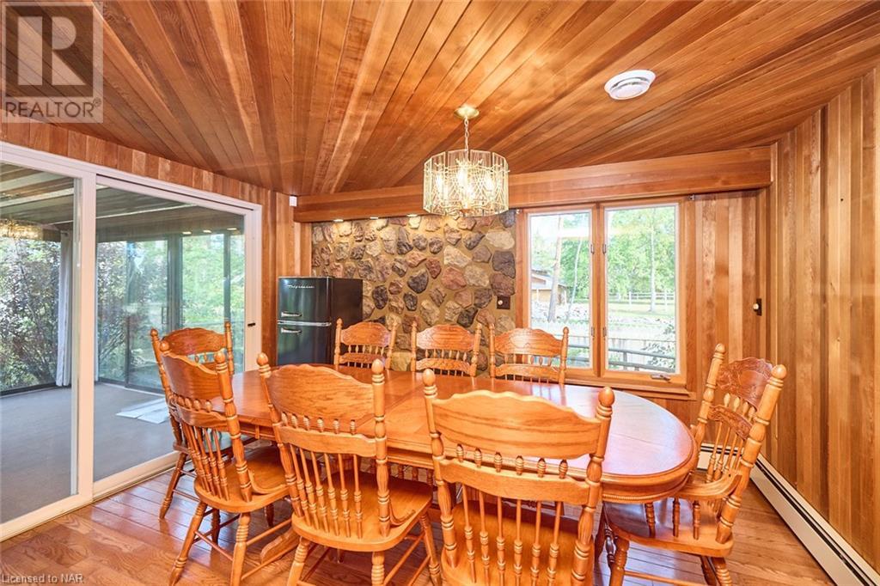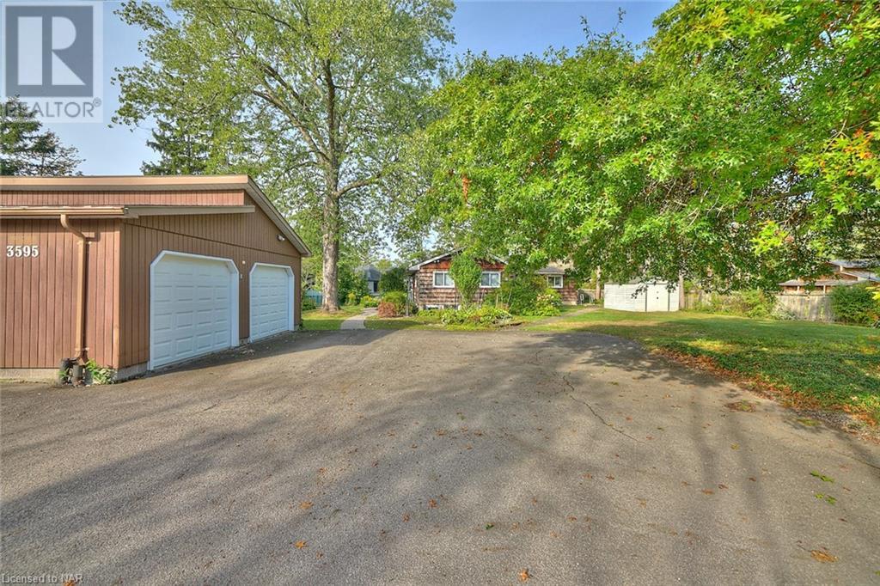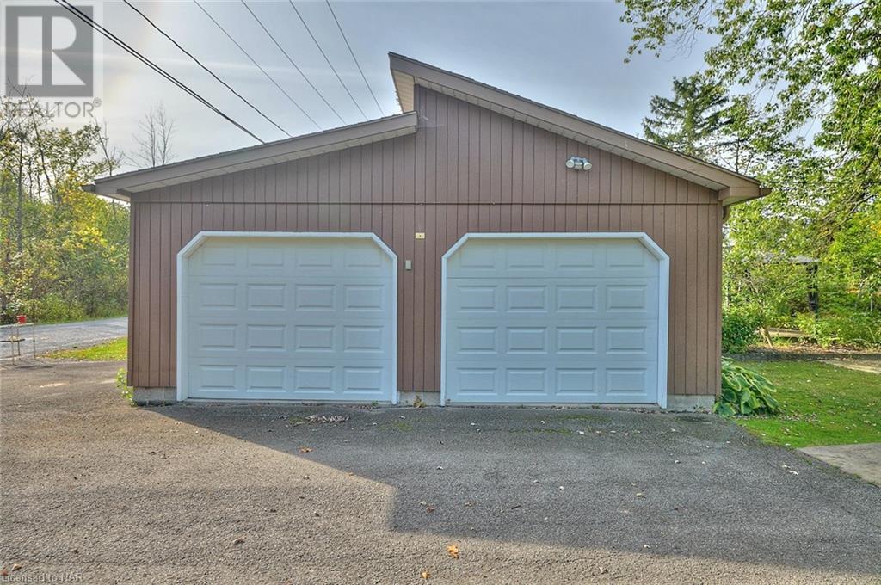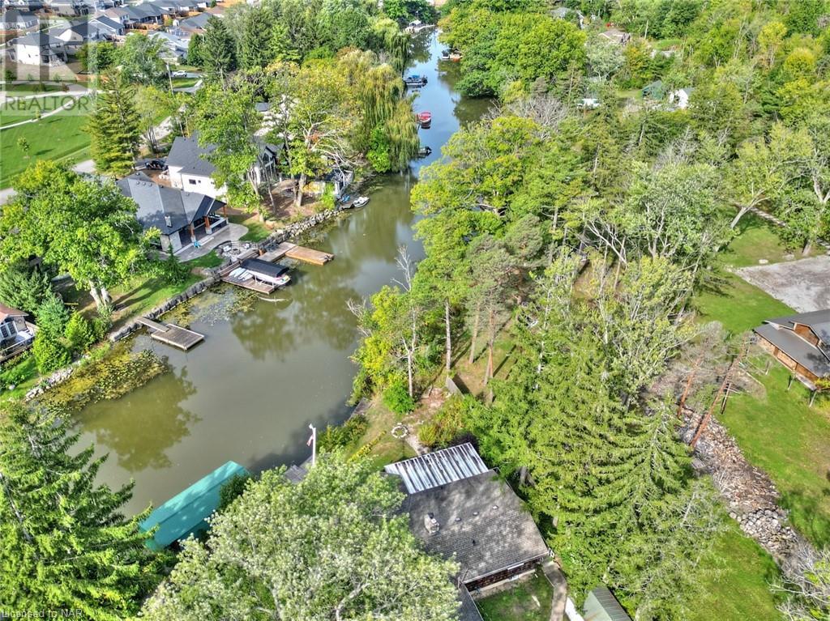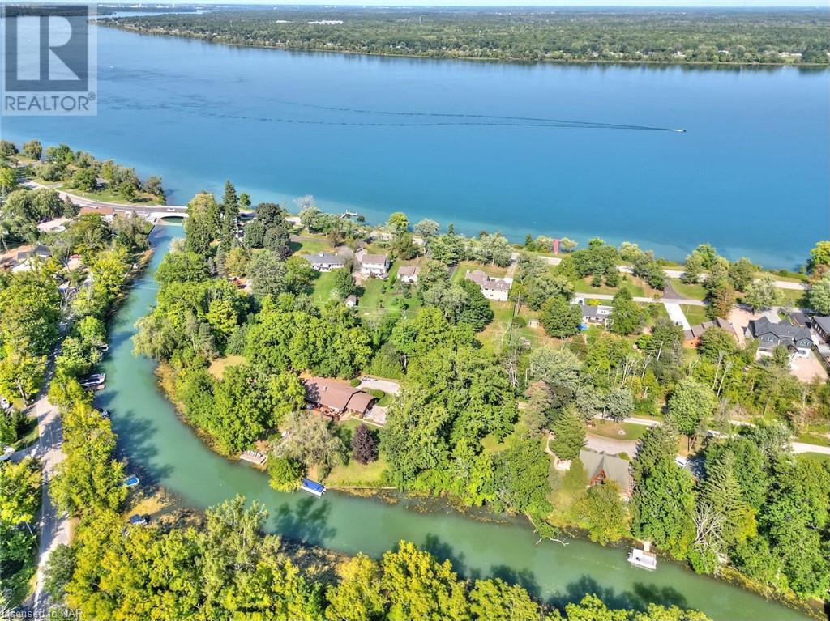3595 Switch Road Fort Erie (327 - Black Creek), Ontario L0S 1S0
$850,000
Embrace a delightful everyday life by the creek! This charming three-bedroom bungalow features 140 feet of waterfront, making it the perfect place to call home. The property includes a boathouse with an electronic boat lift, a private dock, a greenhouse, and a spacious double car garage equipped with hydro, a workshop area at the back, and extra storage above. Enhance your living experience with a generous sunroom (312 sq. ft.) that showcases stunning views of Black Creek. Inside, you'll find a magnificent stone gas fireplace and an abundance of windows and patio doors that frame the idyllic creek scenery. The roomy living room, paired with an oak kitchen featuring an island, and a dining area highlighted by a striking natural stone wall, creates a warm and welcoming ambiance. The primary bedroom offers ensuite access to a three-piece bath, while two additional bedrooms and a 2pc bath, along with a sauna, are conveniently located on the main floor. The basement includes a recreation room with a separate walk-up entrance, laundry facilities with a 1pc bathroom, and plenty of storage space. This lovely home is ideally situated near the QEW, Niagara River Parkway, and the beautiful Niagara River. Recent updates encompass a new roof (2014), furnace (2014), insulation (2022), and most windows (2006). (id:49109)
Open House
This property has open houses!
11:00 am
Ends at:1:00 pm
Property Details
| MLS® Number | X9414647 |
| Property Type | Single Family |
| Community Name | 327 - Black Creek |
| Features | Irregular Lot Size, Sump Pump, Sauna |
| Parking Space Total | 6 |
| Structure | Boathouse, Dock |
| Water Front Type | Waterfront |
Building
| Bathroom Total | 3 |
| Bedrooms Above Ground | 3 |
| Bedrooms Total | 3 |
| Appliances | Dryer, Garage Door Opener, Refrigerator, Stove, Washer |
| Architectural Style | Bungalow |
| Basement Features | Separate Entrance, Walk-up |
| Basement Type | N/a |
| Construction Status | Insulation Upgraded |
| Construction Style Attachment | Detached |
| Cooling Type | Central Air Conditioning |
| Exterior Finish | Wood |
| Foundation Type | Block |
| Half Bath Total | 2 |
| Heating Fuel | Natural Gas |
| Heating Type | Hot Water Radiator Heat |
| Stories Total | 1 |
| Type | House |
Parking
| Detached Garage |
Land
| Acreage | No |
| Sewer | Sanitary Sewer |
| Size Frontage | 125.18 M |
| Size Irregular | 125.18 X 271 Acre |
| Size Total Text | 125.18 X 271 Acre|1/2 - 1.99 Acres |
| Zoning Description | R1-h |
Rooms
| Level | Type | Length | Width | Dimensions |
|---|---|---|---|---|
| Basement | Laundry Room | 2.9 m | 1.37 m | 2.9 m x 1.37 m |
| Basement | Other | 5.87 m | 2.49 m | 5.87 m x 2.49 m |
| Basement | Other | 4.11 m | 2.62 m | 4.11 m x 2.62 m |
| Basement | Recreational, Games Room | 7.19 m | 3.89 m | 7.19 m x 3.89 m |
| Main Level | Living Room | 10.06 m | 5.89 m | 10.06 m x 5.89 m |
| Main Level | Kitchen | 3.89 m | 3.58 m | 3.89 m x 3.58 m |
| Main Level | Dining Room | 3.84 m | 3.38 m | 3.84 m x 3.38 m |
| Main Level | Primary Bedroom | 4.14 m | 3.66 m | 4.14 m x 3.66 m |
| Main Level | Bedroom | 3.4 m | 2.97 m | 3.4 m x 2.97 m |
| Main Level | Bedroom | 6.35 m | 2.24 m | 6.35 m x 2.24 m |
| Main Level | Sunroom | 7.7 m | 3.76 m | 7.7 m x 3.76 m |
| Main Level | Other | 2.18 m | 1.3 m | 2.18 m x 1.3 m |
Interested?
Contact us for more information
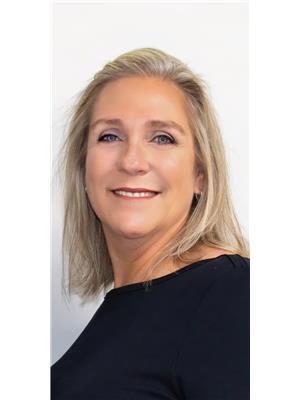
Dayna Blair-Denham
Salesperson

225 Garrison Rd
Fort Erie, Ontario L2A 1M8
(905) 871-2121
(905) 871-9522
www.century21today.ca/
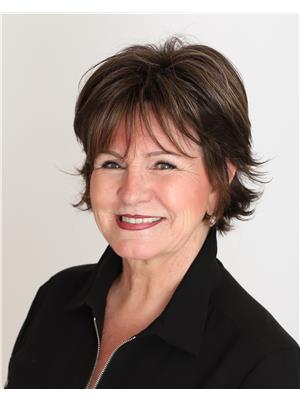
Jacqueline Denham
Salesperson

225 Garrison Rd
Fort Erie, Ontario L2A 1M8
(905) 871-2121
(905) 871-9522
www.century21today.ca/



