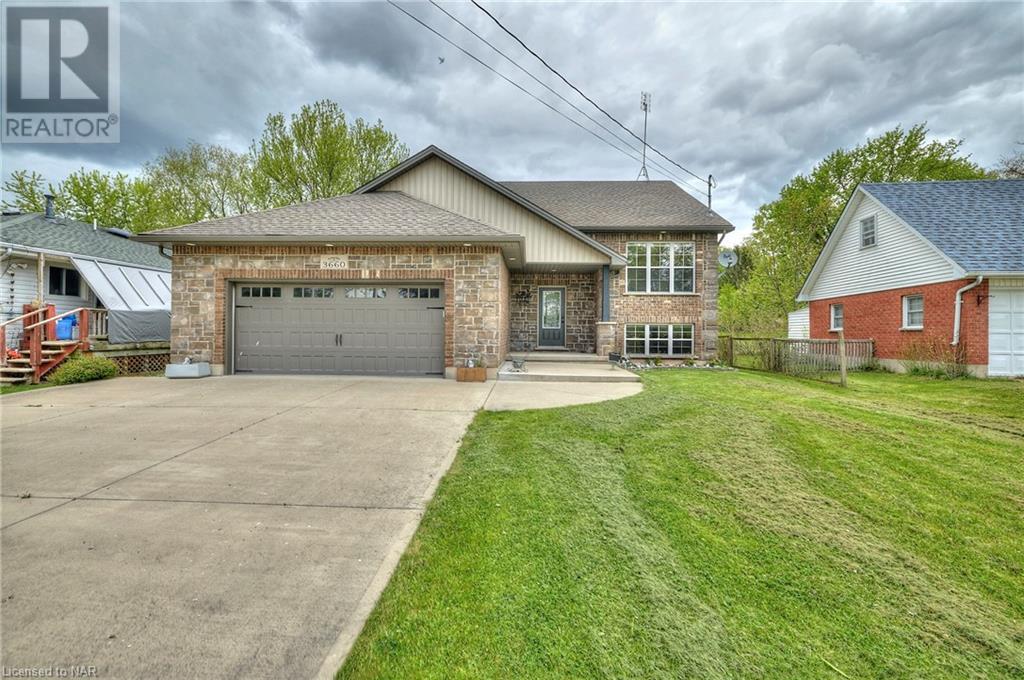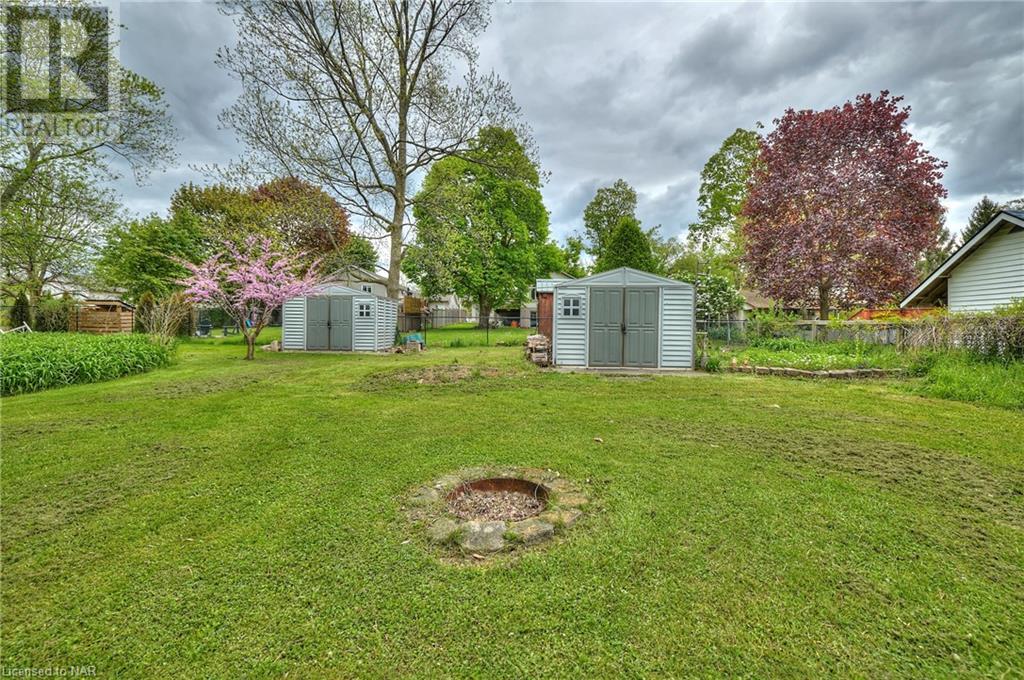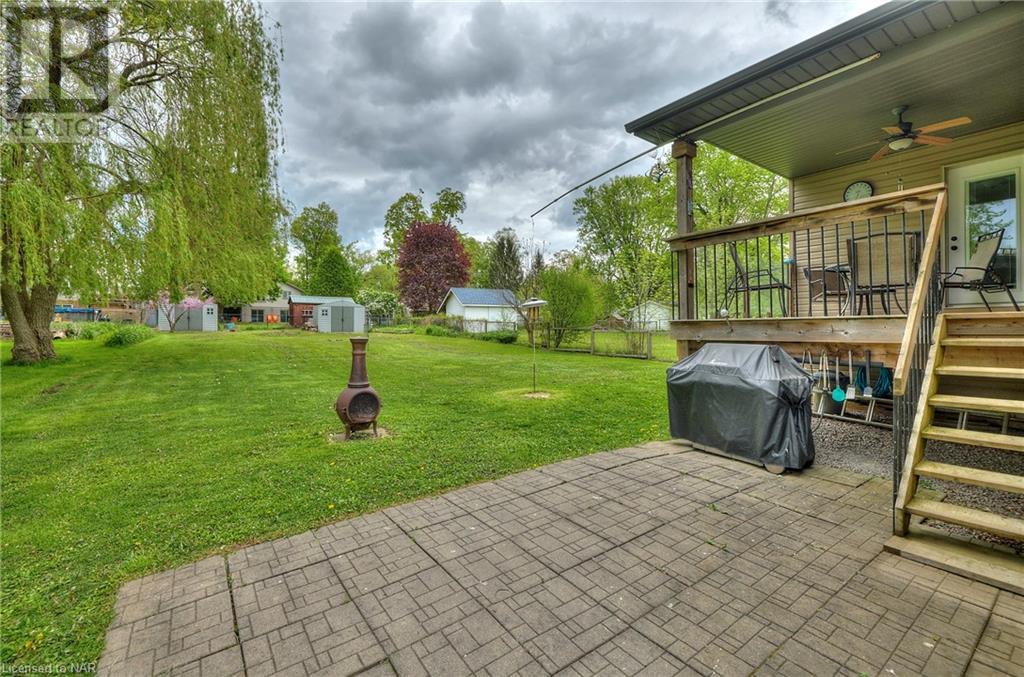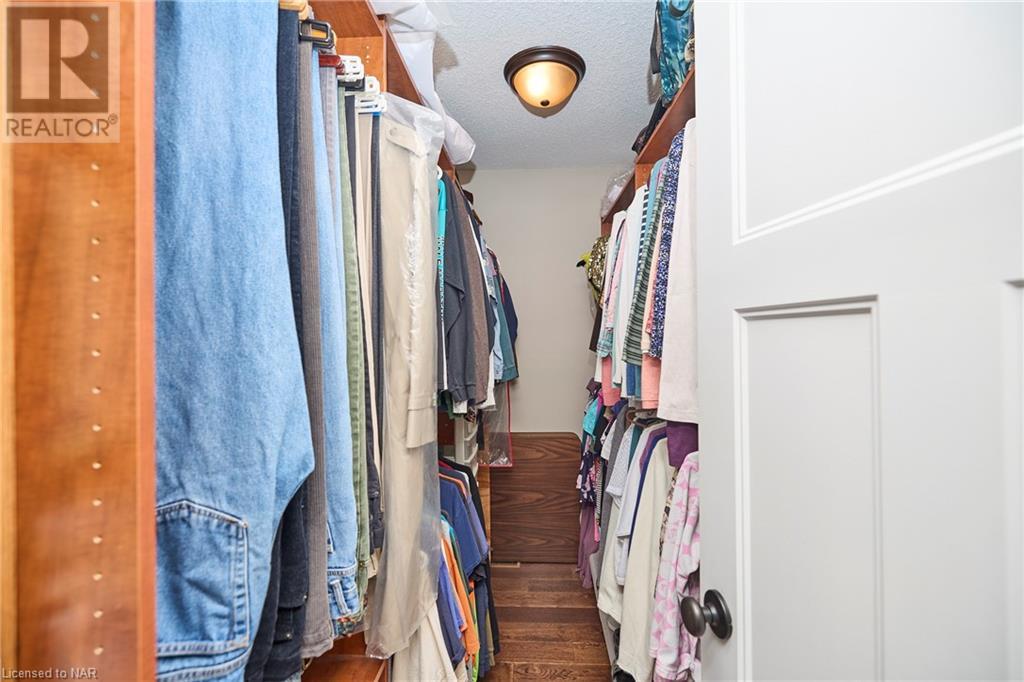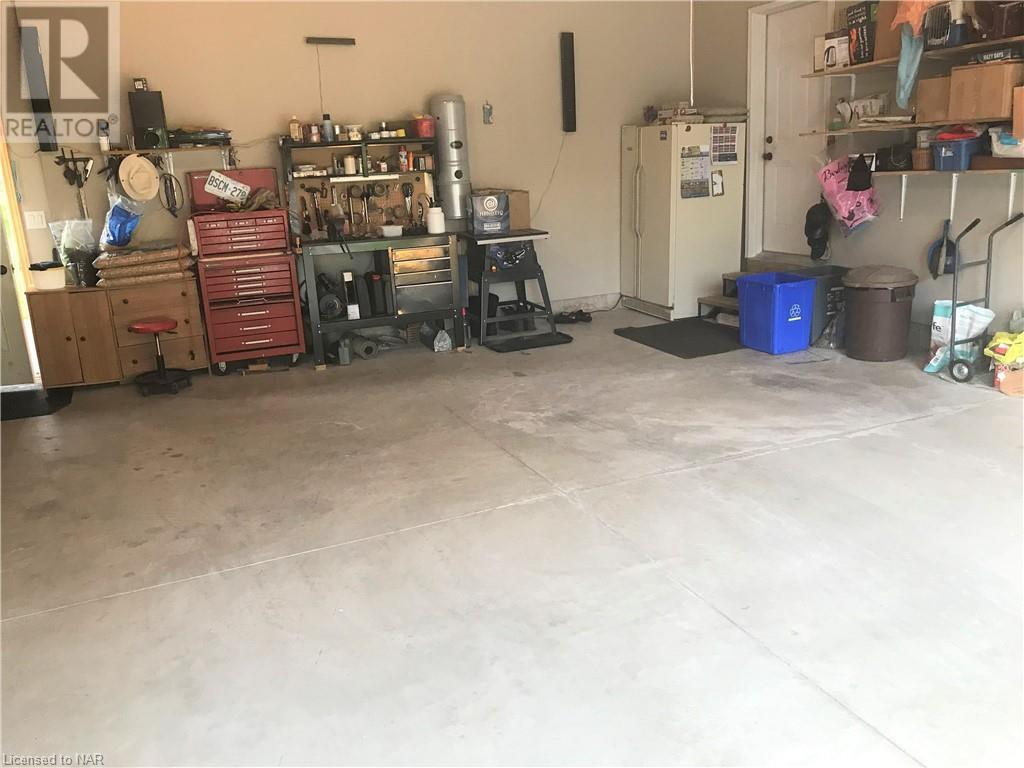3660 Brunswick Avenue Ridgeway, Ontario L0S 1N0
$825,000
Raised bungalow built in 2014, 1330 sq ft, main floor with open concept with vaulted ceilings, triangle designer kitchen with extra full pantry with hidden washer/dryer connections for main floor laundry, if desired, plenty of storage throughout, quartz counter top overlooking the very bright living/dining combo room, engineered hardwood throughout, all leading out to the private 12 x 12 deck. 2 bed on main floor with primary large bedroom with private ensuite/walk in closet, and also leads out to the private deck. Fully finished lower level with large bedroom, ideal for teenagers, a huge bright and cheery rec room perfect for entertaining or watching sports, speakers mounted into the ceiling, 4th bedroom or sound insulated music room or home workout room, 3 pc bath with shower, and a convenient laundry room. C/A, C/V and a liberty back up sump pump system not found in many homes and a generac generator system which will give you extra piece of mind in power outages. Huge 2 1/2 car garage for the toys or huge workshop. Many upgrades throughout, all located on an extra deep 225 ft lot, with many possibilities for those with a landscaping imagination. Walking distance to the quaint 'old town' shopping and to the sandy beach of beautiful Crystal Beach. (id:49109)
Property Details
| MLS® Number | 40586772 |
| Property Type | Single Family |
| Amenities Near By | Beach, Golf Nearby, Public Transit, Schools, Shopping |
| Communication Type | High Speed Internet |
| Community Features | Quiet Area, School Bus |
| Equipment Type | None |
| Features | Southern Exposure, Crushed Stone Driveway, Sump Pump, Automatic Garage Door Opener |
| Parking Space Total | 6 |
| Rental Equipment Type | None |
| Structure | Shed, Porch |
Building
| Bathroom Total | 3 |
| Bedrooms Above Ground | 2 |
| Bedrooms Below Ground | 2 |
| Bedrooms Total | 4 |
| Appliances | Central Vacuum, Dishwasher, Water Meter, Microwave Built-in, Window Coverings, Garage Door Opener |
| Architectural Style | Raised Bungalow |
| Basement Development | Finished |
| Basement Type | Full (finished) |
| Constructed Date | 2014 |
| Construction Style Attachment | Detached |
| Cooling Type | Central Air Conditioning |
| Exterior Finish | Brick Veneer, Concrete, Vinyl Siding |
| Fire Protection | Smoke Detectors, Security System |
| Fixture | Ceiling Fans |
| Foundation Type | Poured Concrete |
| Heating Fuel | Natural Gas |
| Heating Type | Forced Air |
| Stories Total | 1 |
| Size Interior | 2630 Sqft |
| Type | House |
| Utility Water | Municipal Water |
Parking
| Attached Garage |
Land
| Access Type | Water Access, Road Access, Highway Access, Highway Nearby |
| Acreage | No |
| Land Amenities | Beach, Golf Nearby, Public Transit, Schools, Shopping |
| Sewer | Municipal Sewage System |
| Size Depth | 225 Ft |
| Size Frontage | 59 Ft |
| Size Total Text | 1/2 - 1.99 Acres |
| Zoning Description | R1 |
Rooms
| Level | Type | Length | Width | Dimensions |
|---|---|---|---|---|
| Lower Level | Laundry Room | 10'0'' x 12'0'' | ||
| Lower Level | Recreation Room | 28'0'' x 13'5'' | ||
| Lower Level | Bedroom | 13'6'' x 11'5'' | ||
| Lower Level | Bedroom | 21'4'' x 14'5'' | ||
| Lower Level | 3pc Bathroom | Measurements not available | ||
| Main Level | Kitchen | 10'5'' x 11'1'' | ||
| Main Level | Living Room/dining Room | 25'1'' x 18'7'' | ||
| Main Level | Full Bathroom | Measurements not available | ||
| Main Level | Primary Bedroom | 14'1'' x 12'4'' | ||
| Main Level | 4pc Bathroom | Measurements not available | ||
| Main Level | Bedroom | 11'4'' x 10'4'' |
Utilities
| Cable | Available |
| Electricity | Available |
| Natural Gas | Available |
| Telephone | Available |
https://www.realtor.ca/real-estate/26885500/3660-brunswick-avenue-ridgeway
Interested?
Contact us for more information

Lenny Evans
Salesperson
(905) 871-9522
www.century21.ca/lennnyevans

225 Garrison Rd
Fort Erie, Ontario L2A 1M8
(905) 871-2121
(905) 871-9522
www.century21today.ca/

