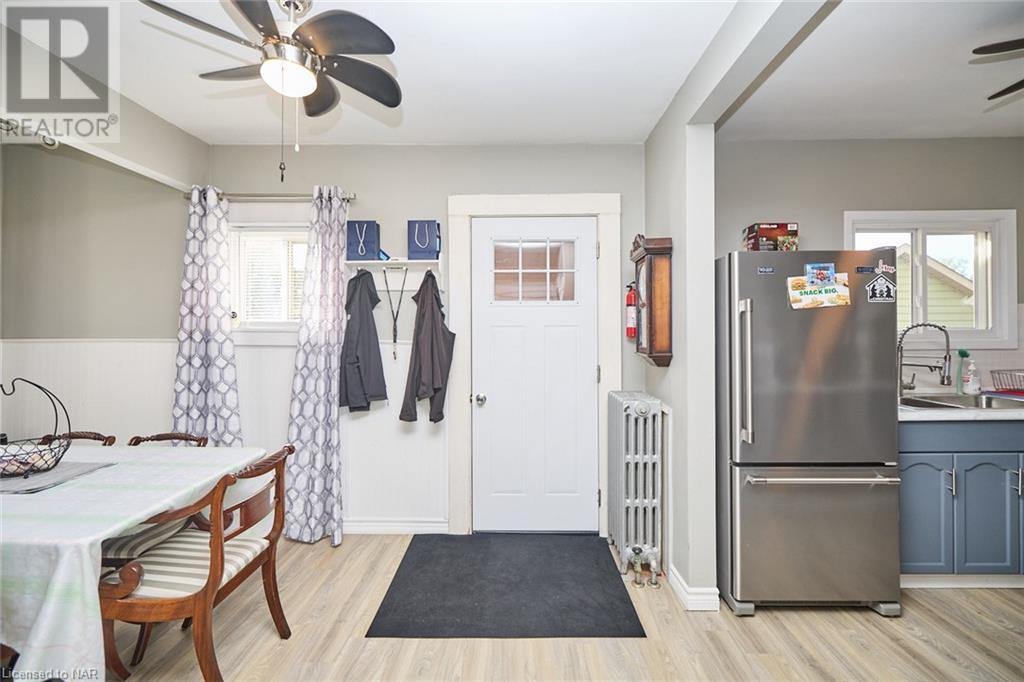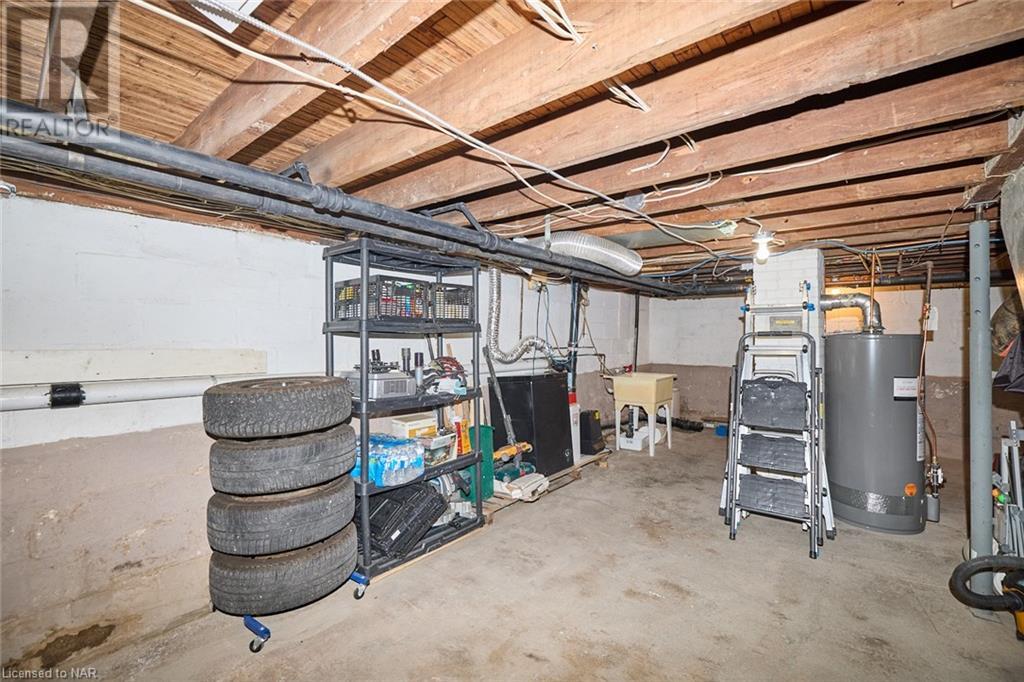48 Semley Avenue Welland (772 - Broadway), Ontario L3C 1X4
$450,000
This home is move-in ready and perfect for starting a new chapter. It features a charming sunroom, a cozy living room, and a spacious updated kitchen that offers ample storage, a dining area, and a mudroom/back entrance leading to the rear yard. The main level also includes a bedroom, a newly remodeled laundry room, and a 3-piece bathroom with a walk-in tiled shower. Upstairs, you'll discover two or three additional bedrooms along with another modern 4-piece bathroom. The versatile basement serves as a workshop and has a walk-out to the partially fenced yard, which includes a garden shed and a 13x10 tool shed equipped with electricity. This property is conveniently located near the Welland Canal, a dog park, and various shopping options. (id:49109)
Property Details
| MLS® Number | X9414567 |
| Property Type | Single Family |
| Community Name | 772 - Broadway |
| Equipment Type | Water Heater |
| Parking Space Total | 2 |
| Rental Equipment Type | Water Heater |
Building
| Bathroom Total | 2 |
| Bedrooms Above Ground | 3 |
| Bedrooms Total | 3 |
| Basement Development | Unfinished |
| Basement Features | Walk Out |
| Basement Type | N/a (unfinished) |
| Construction Style Attachment | Detached |
| Exterior Finish | Vinyl Siding |
| Foundation Type | Block |
| Heating Type | Hot Water Radiator Heat |
| Stories Total | 2 |
| Type | House |
| Utility Water | Municipal Water |
Land
| Acreage | No |
| Sewer | Sanitary Sewer |
| Size Depth | 100 Ft |
| Size Frontage | 30 Ft |
| Size Irregular | 30 X 100 Ft |
| Size Total Text | 30 X 100 Ft|under 1/2 Acre |
| Zoning Description | Rl2 |
Rooms
| Level | Type | Length | Width | Dimensions |
|---|---|---|---|---|
| Second Level | Bedroom | 2.97 m | 2.97 m | 2.97 m x 2.97 m |
| Second Level | Bedroom | 3.05 m | 2.95 m | 3.05 m x 2.95 m |
| Second Level | Other | 3.07 m | 2.9 m | 3.07 m x 2.9 m |
| Second Level | Bathroom | Measurements not available | ||
| Main Level | Bedroom | 3.05 m | 2.92 m | 3.05 m x 2.92 m |
| Main Level | Mud Room | 1.6 m | 1.65 m | 1.6 m x 1.65 m |
| Main Level | Sunroom | 5.84 m | 1.57 m | 5.84 m x 1.57 m |
| Main Level | Living Room | 3.86 m | 6.02 m | 3.86 m x 6.02 m |
| Main Level | Other | 7.16 m | 2.9 m | 7.16 m x 2.9 m |
| Main Level | Bathroom | Measurements not available | ||
| Main Level | Laundry Room | Measurements not available |
https://www.realtor.ca/real-estate/27476213/48-semley-avenue-welland-772-broadway-772-broadway
Interested?
Contact us for more information
Dayna Blair-Denham
Salesperson

225 Garrison Rd
Fort Erie, Ontario L2A 1M8
(905) 871-2121
(905) 871-9522
www.century21today.ca/
Jacqueline Denham
Salesperson

225 Garrison Rd
Fort Erie, Ontario L2A 1M8
(905) 871-2121
(905) 871-9522
www.century21today.ca/







































